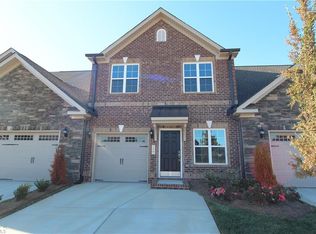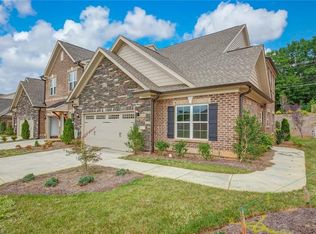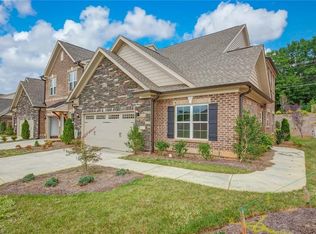This two-story townhome holds the primary suite on the main level. The bedroom has a tray ceiling, a walk-in closet, and a private primary bathroom. The bathroom can be built with either a large walk-in shower and a water closet, or a separate shower and tub. The galley-style kitchen has a bar top that leads into the dining area and the living area. The living room has a gas log fireplace, which has the option to become a double-sided fireplace when adding the optional sunroom. The second bedroom and full bath are also located on the main level. Upstairs you will find a large loft with tons of natural light (optional 3rd bedroom), an office as well as a third full bathroom. This home feels quite spacious with over 2,000 square feet and has a two-car garage. *Photos are Representative*
This property is off market, which means it's not currently listed for sale or rent on Zillow. This may be different from what's available on other websites or public sources.


