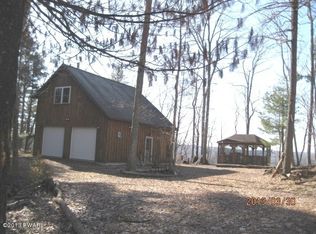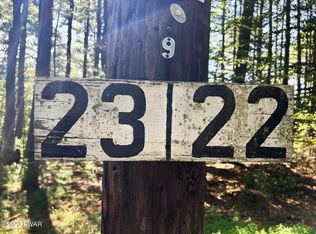Sold for $340,000
$340,000
1039 Towpath Rd, Hawley, PA 18428
3beds
1,456sqft
Residential, Single Family Residence
Built in 1972
1 Acres Lot
$341,900 Zestimate®
$234/sqft
$2,562 Estimated rent
Home value
$341,900
$304,000 - $383,000
$2,562/mo
Zestimate® history
Loading...
Owner options
Explore your selling options
What's special
Fully renovated and move-in ready, this 3-bedroom, 1.5-bath home located on 1 acre offers a serene view overlooking a beautiful pond with no HOA. Located minutes from downtown Hawley and Lake Wallenpaupack for easy access to shopping, restaurants and recreation. Inside, you'll find a bright open-concept layout with all-new luxury vinyl plank flooring, a beautifully updated kitchen featuring new solid surface countertops, cabinetry, and a brand-new refrigerator. New carpet in all bedrooms. The full bath has been modernized with new vanities, and a new washer and dryer are also included. Additional recent upgrades include a new roof and new well. Step outside onto the brand-new deck and enjoy peaceful views of the pond. The unfinished basement provides additional potential, and a small horse stable on the property offers extra storage or flexible use. Ideally located, this home offers the perfect blend of modern updates and quiet country living.
Zillow last checked: 8 hours ago
Listing updated: December 30, 2025 at 12:36pm
Listed by:
Eric Ehrhardt,
Davis R. Chant - Hawley
Bought with:
NON MEMBER
NON MEMBER
Source: GSBR,MLS#: SC254513
Facts & features
Interior
Bedrooms & bathrooms
- Bedrooms: 3
- Bathrooms: 2
- Full bathrooms: 1
- 1/2 bathrooms: 1
Bedroom 1
- Area: 198.09 Square Feet
- Dimensions: 13.11 x 15.11
Bedroom 2
- Area: 121.92 Square Feet
- Dimensions: 13.11 x 9.3
Bedroom 3
- Area: 153.75 Square Feet
- Dimensions: 12.5 x 12.3
Bathroom 1
- Area: 36.21 Square Feet
- Dimensions: 7.1 x 5.1
Bathroom 2
- Area: 63.75 Square Feet
- Dimensions: 12.5 x 5.1
Basement
- Area: 490.44 Square Feet
- Dimensions: 20.1 x 24.4
Dining room
- Area: 55.44 Square Feet
- Dimensions: 6.6 x 8.4
Kitchen
- Area: 179.27 Square Feet
- Dimensions: 9.1 x 19.7
Living room
- Area: 250.32 Square Feet
- Dimensions: 16.8 x 14.9
Heating
- Baseboard, Wood Stove, Oil, Hot Water
Cooling
- Ceiling Fan(s)
Appliances
- Included: Dishwasher, Washer/Dryer Stacked, Refrigerator, Oven, Microwave
- Laundry: Main Level
Features
- Open Floorplan
- Flooring: Carpet, Luxury Vinyl
- Basement: Unfinished
- Attic: Crawl Opening,Storage
Interior area
- Total structure area: 2,080
- Total interior livable area: 1,456 sqft
- Finished area above ground: 1,456
- Finished area below ground: 0
Property
Parking
- Parking features: Circular Driveway
- Has uncovered spaces: Yes
Features
- Stories: 3
- Patio & porch: Deck, Wrap Around
- Exterior features: Storage
- Has view: Yes
Lot
- Size: 1 Acres
- Dimensions: 167 x 278 x 80 x 30 x 118 x 60 x 41 x 33 x 63
- Features: Views
Details
- Additional structures: Stable(s), Storage
- Parcel number: 023.000224
- Zoning: Residential
- Zoning description: Residential
Construction
Type & style
- Home type: SingleFamily
- Architectural style: Other
- Property subtype: Residential, Single Family Residence
Materials
- Vinyl Siding
- Foundation: Permanent
- Roof: Asphalt,Shingle
Condition
- Updated/Remodeled
- New construction: No
- Year built: 1972
Utilities & green energy
- Electric: 200+ Amp Service
- Sewer: Septic Tank
- Water: Well
- Utilities for property: Cable Available, Sewer Connected, Water Connected, Phone Available, Electricity Connected
Community & neighborhood
Location
- Region: Hawley
- Subdivision: None
Other
Other facts
- Listing terms: Cash,Conventional
- Road surface type: Asphalt
Price history
| Date | Event | Price |
|---|---|---|
| 12/30/2025 | Sold | $340,000-1.4%$234/sqft |
Source: | ||
| 10/27/2025 | Pending sale | $345,000$237/sqft |
Source: PMAR #PM-135348 Report a problem | ||
| 10/15/2025 | Price change | $345,000-1.1%$237/sqft |
Source: PMAR #PM-135348 Report a problem | ||
| 10/1/2025 | Price change | $349,000-1.7%$240/sqft |
Source: | ||
| 9/3/2025 | Price change | $355,000-2.7%$244/sqft |
Source: | ||
Public tax history
| Year | Property taxes | Tax assessment |
|---|---|---|
| 2025 | $2,710 +8% | $21,080 |
| 2024 | $2,509 +3.7% | $21,080 |
| 2023 | $2,420 +2.2% | $21,080 |
Find assessor info on the county website
Neighborhood: 18428
Nearby schools
GreatSchools rating
- NAWallenpaupack Pri SchoolGrades: K-2Distance: 2.5 mi
- 6/10Wallenpaupack Area Middle SchoolGrades: 6-8Distance: 2.7 mi
- 7/10Wallenpaupack Area High SchoolGrades: 9-12Distance: 3.1 mi
Get a cash offer in 3 minutes
Find out how much your home could sell for in as little as 3 minutes with a no-obligation cash offer.
Estimated market value$341,900
Get a cash offer in 3 minutes
Find out how much your home could sell for in as little as 3 minutes with a no-obligation cash offer.
Estimated market value
$341,900

