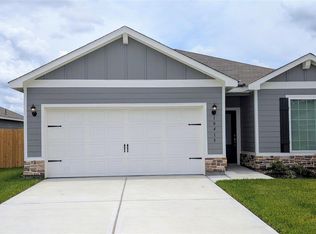The stunning details of this home are sure to capture everyone's attention. The moment you step into this single-story home, you will notice the nine-feet tall ceilings, in addition this beautiful home boasts 3- bedrooms/2- bathrooms, recess LED lighting, polished granite countertops, a full suite of whirlpool appliances including a refrigerator and built-in microwave. The modern chef-ready kitchen features ample storage space with white cabinets and brushed nickel knobs, a breakfast bar and spacious pantry. Breakfast will never be the same again with all the natural light that comes into your breakfast room. The large master suite has a deluxe step-in shower and walk-in closet. There are two additional bedrooms that share a tub and shower combo. Come see the amazing on-site amenities that this community has to offer including a splash pad, zip-line, walk/jogging path, picnic area and various slides.
Copyright notice - Data provided by HAR.com 2022 - All information provided should be independently verified.
House for rent
$2,075/mo
10391 Red Cardinal Dr, Cleveland, TX 77328
3beds
1,316sqft
Price may not include required fees and charges.
Singlefamily
Available now
Cats, dogs OK
Electric, ceiling fan
Electric dryer hookup laundry
2 Attached garage spaces parking
Heat pump
What's special
- 12 days
- on Zillow |
- -- |
- -- |
Travel times
Add up to $600/yr to your down payment
Consider a first-time homebuyer savings account designed to grow your down payment with up to a 6% match & 4.15% APY.
Facts & features
Interior
Bedrooms & bathrooms
- Bedrooms: 3
- Bathrooms: 2
- Full bathrooms: 2
Heating
- Heat Pump
Cooling
- Electric, Ceiling Fan
Appliances
- Included: Dishwasher, Disposal, Microwave, Oven, Refrigerator, Stove
- Laundry: Electric Dryer Hookup, Gas Dryer Hookup, Hookups, Washer Hookup
Features
- All Bedrooms Down, Ceiling Fan(s), Walk In Closet
- Flooring: Carpet, Linoleum/Vinyl
Interior area
- Total interior livable area: 1,316 sqft
Property
Parking
- Total spaces: 2
- Parking features: Attached, Covered
- Has attached garage: Yes
- Details: Contact manager
Features
- Stories: 1
- Exterior features: 0 Up To 1/4 Acre, All Bedrooms Down, Architecture Style: Traditional, Attached, Back Yard, Electric Dryer Hookup, Gas Dryer Hookup, Insulated/Low-E windows, Jogging Path, Lot Features: Back Yard, Subdivided, 0 Up To 1/4 Acre, Park, Picnic Area, Playground, Splash Pad, Subdivided, Walk In Closet, Washer Hookup, Window Coverings
Details
- Parcel number: 80020213500
Construction
Type & style
- Home type: SingleFamily
- Property subtype: SingleFamily
Condition
- Year built: 2025
Community & HOA
Community
- Features: Playground
Location
- Region: Cleveland
Financial & listing details
- Lease term: 12 Months
Price history
| Date | Event | Price |
|---|---|---|
| 7/30/2025 | Listed for rent | $2,075-4.6%$2/sqft |
Source: | ||
| 7/10/2025 | Listing removed | $2,175$2/sqft |
Source: | ||
| 7/3/2025 | Price change | $262,900-0.8%$200/sqft |
Source: | ||
| 6/13/2025 | Listed for rent | $2,175$2/sqft |
Source: | ||
| 6/5/2025 | Listing removed | $2,175$2/sqft |
Source: | ||
![[object Object]](https://photos.zillowstatic.com/fp/696df9605b07a818b6c493967c5338ad-p_i.jpg)
