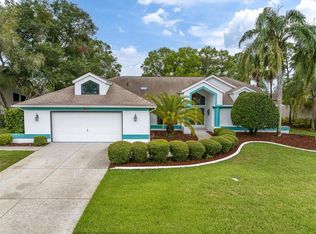Sold for $405,000
$405,000
10392 Fairchild Rd, Spring Hill, FL 34608
3beds
2,459sqft
Single Family Residence
Built in 2001
0.28 Acres Lot
$393,400 Zestimate®
$165/sqft
$2,680 Estimated rent
Home value
$393,400
$346,000 - $448,000
$2,680/mo
Zestimate® history
Loading...
Owner options
Explore your selling options
What's special
Active under contract, accepting back up offers. Welcome to this popular Cabana-style pool home located in the desirable Seven Hills Golfers Club Estates, an upscale community in Central Florida. This thoughtfully designed 3-bedroom, 3-bathroom residence with a 2-car garage offers exceptional privacy and comfort, ideal for multi-generational living or entertaining guests. The home centers around a stunning screened-in pool courtyard with waterfall feature and a fully equipped outdoor kitchen with a JennAir grill, bringing the ultimate in Florida indoor-outdoor living.
The spacious floor plan includes a bright and open living room with a cozy gas fireplace and brand new wood-style flooring, a formal dining room with built-in cabinetry and display shelves, and a separate family room that opens to a rear lanai overlooking a serene no-build area. The kitchen is designed for both function and style, featuring a gas cooktop, center island, desk nook, breakfast bar, and casual dining space. The third bedroom and private bath are situated apart from the main living areas, ideal for in-laws, adult children, or visiting guests.
The primary suite offers a generous walk-in closet with built-ins and a private view of the pool area. Additional features include a spacious interior laundry room with sink and cabinetry, freshly painted interior, and a brand new roof installed in August 2024. With low HOA fees and located in a premier community, this home offers luxury, convenience, and value—don't miss the opportunity to make it yours.
Beyond the home's borders, a wealth of recreational opportunities awaits, including nearby attractions like the renowned tarpon fishing waters of the Gulf of Mexico, nearby Tarpon Springs sponge docks, and scalloping hotspots. Outdoor enthusiasts will love the access to kayaking, tubing, miles of bike trails, horseback riding, and motocross. The area also offers numerous golfing options and convenient access to shopping, dining, and medical facilities along Hwy 50 and US 19. Additionally, the home's proximity to major highways ensures easy travel to Central Florida's theme parks, Tampa's cultural attractions, and both Tampa International and Saint Pete Airports. Top-notch healthcare facilities, such as Tampa General Hospital, are also within close reach.
Zillow last checked: 8 hours ago
Listing updated: August 16, 2025 at 11:15am
Listed by:
Marisa Brewer 352-279-3522,
Preferred Property Associates,
Bought with:
Paid Reciprocal STAR-Buyer
Paid Reciprocal Office
Source: HCMLS,MLS#: 2254901
Facts & features
Interior
Bedrooms & bathrooms
- Bedrooms: 3
- Bathrooms: 3
- Full bathrooms: 3
Heating
- Central, Electric
Cooling
- Central Air
Appliances
- Included: Dishwasher, Dryer, Electric Water Heater, Refrigerator, Washer
- Laundry: Electric Dryer Hookup, Sink, Washer Hookup
Features
- Breakfast Bar, Breakfast Nook, Built-in Features, Ceiling Fan(s), Eat-in Kitchen, Entrance Foyer, Guest Suite, In-Law Floorplan, Kitchen Island, Pantry, Primary Bathroom -Tub with Separate Shower, Split Bedrooms, Vaulted Ceiling(s), Walk-In Closet(s), Split Plan
- Flooring: Laminate, Tile
- Number of fireplaces: 1
- Fireplace features: Gas
Interior area
- Total structure area: 2,459
- Total interior livable area: 2,459 sqft
Property
Parking
- Total spaces: 2
- Parking features: Attached, Garage, Garage Door Opener
- Attached garage spaces: 2
Features
- Levels: One
- Stories: 1
- Patio & porch: Screened
- Exterior features: Outdoor Kitchen
- Has private pool: Yes
- Pool features: In Ground, Indoor, Screen Enclosure, Waterfall
Lot
- Size: 0.28 Acres
- Features: Other
Details
- Parcel number: R3122318352700000260
- Zoning: R1A
- Zoning description: Residential
- Special conditions: Standard
Construction
Type & style
- Home type: SingleFamily
- Architectural style: Ranch
- Property subtype: Single Family Residence
Materials
- Block, Concrete, Stucco
- Roof: Shingle
Condition
- New construction: No
- Year built: 2001
Utilities & green energy
- Sewer: Public Sewer
- Water: Public
- Utilities for property: Cable Available, Electricity Connected, Sewer Connected, Water Connected, Propane
Community & neighborhood
Location
- Region: Spring Hill
- Subdivision: Golfers Club Est Unit 11
HOA & financial
HOA
- Has HOA: Yes
- HOA fee: $229 annually
Other
Other facts
- Listing terms: Cash,Conventional,FHA,VA Loan
- Road surface type: Paved
Price history
| Date | Event | Price |
|---|---|---|
| 9/19/2025 | Listing removed | $3,000$1/sqft |
Source: Zillow Rentals Report a problem | ||
| 9/5/2025 | Listed for rent | $3,000$1/sqft |
Source: Zillow Rentals Report a problem | ||
| 8/15/2025 | Sold | $405,000-2.4%$165/sqft |
Source: | ||
| 8/3/2025 | Pending sale | $415,000$169/sqft |
Source: | ||
| 7/31/2025 | Listed for sale | $415,000+1331%$169/sqft |
Source: | ||
Public tax history
| Year | Property taxes | Tax assessment |
|---|---|---|
| 2024 | $3,496 +2.8% | $226,433 +3% |
| 2023 | $3,400 +2.7% | $219,838 +3% |
| 2022 | $3,312 -0.4% | $213,435 +3% |
Find assessor info on the county website
Neighborhood: Seven Hills
Nearby schools
GreatSchools rating
- 6/10Suncoast Elementary SchoolGrades: PK-5Distance: 0.7 mi
- 5/10Powell Middle SchoolGrades: 6-8Distance: 4.9 mi
- 4/10Frank W. Springstead High SchoolGrades: 9-12Distance: 2.7 mi
Schools provided by the listing agent
- Elementary: Suncoast
- Middle: Powell
- High: Springstead
Source: HCMLS. This data may not be complete. We recommend contacting the local school district to confirm school assignments for this home.
Get a cash offer in 3 minutes
Find out how much your home could sell for in as little as 3 minutes with a no-obligation cash offer.
Estimated market value$393,400
Get a cash offer in 3 minutes
Find out how much your home could sell for in as little as 3 minutes with a no-obligation cash offer.
Estimated market value
$393,400
