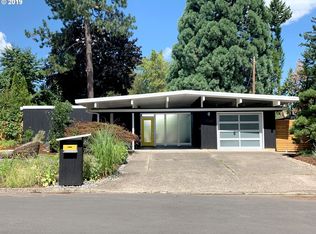Sold
$499,719
10395 SW Cynthia St, Beaverton, OR 97008
3beds
1,482sqft
Residential, Single Family Residence
Built in 1963
6,969.6 Square Feet Lot
$553,700 Zestimate®
$337/sqft
$2,911 Estimated rent
Home value
$553,700
$520,000 - $592,000
$2,911/mo
Zestimate® history
Loading...
Owner options
Explore your selling options
What's special
A highly coveted mid-century architectural "Rummer" home is nestled in a serene and quiet location. An abundance of natural light from a wall of windows and 2 sliding glass doors that open to a private backyard with a water feature. Tongue and groove ceiling and exposed beams throughout the one level floorplan. An incredible opportunity for an investment that have led other "Rummers" to be appraised at 1M! Buyer to due diligence.
Zillow last checked: 8 hours ago
Listing updated: March 01, 2024 at 03:04am
Listed by:
Jennifer Peterson 503-888-3180,
Keller Williams Sunset Corridor,
Michelle Carrington 503-804-6541,
Keller Williams Sunset Corridor
Bought with:
Michelle McCabe, 201209934
Windermere Realty Trust
Source: RMLS (OR),MLS#: 23444976
Facts & features
Interior
Bedrooms & bathrooms
- Bedrooms: 3
- Bathrooms: 2
- Full bathrooms: 2
- Main level bathrooms: 2
Primary bedroom
- Features: Bathroom, Beamed Ceilings, Builtin Features, Skylight, Walkin Closet
- Level: Main
- Area: 180
- Dimensions: 15 x 12
Bedroom 2
- Features: Beamed Ceilings
- Level: Main
- Area: 140
- Dimensions: 14 x 10
Bedroom 3
- Features: Beamed Ceilings
- Level: Main
- Area: 120
- Dimensions: 12 x 10
Dining room
- Features: Beamed Ceilings, Sliding Doors
- Level: Main
- Area: 130
- Dimensions: 13 x 10
Kitchen
- Features: Beamed Ceilings, Builtin Features
- Level: Main
- Area: 91
- Width: 7
Living room
- Features: Beamed Ceilings, Fireplace, Sliding Doors
- Level: Main
- Area: 247
- Dimensions: 19 x 13
Heating
- Forced Air, Fireplace(s)
Appliances
- Included: Built-In Range, Dishwasher, Free-Standing Refrigerator, Electric Water Heater
Features
- Built-in Features, Beamed Ceilings, Bathroom, Walk-In Closet(s), Kitchen Island, Pantry
- Flooring: Wall to Wall Carpet
- Doors: Sliding Doors
- Windows: Aluminum Frames, Skylight(s)
- Basement: Crawl Space
- Number of fireplaces: 1
Interior area
- Total structure area: 1,482
- Total interior livable area: 1,482 sqft
Property
Parking
- Total spaces: 2
- Parking features: Driveway, On Street, Attached
- Attached garage spaces: 2
- Has uncovered spaces: Yes
Accessibility
- Accessibility features: Accessible Approachwith Ramp, One Level, Accessibility
Features
- Levels: One
- Stories: 1
- Exterior features: Water Feature
- Fencing: Fenced
Lot
- Size: 6,969 sqft
- Features: Level, Private, SqFt 7000 to 9999
Details
- Parcel number: R207118
Construction
Type & style
- Home type: SingleFamily
- Architectural style: Mid Century Modern
- Property subtype: Residential, Single Family Residence
Materials
- Cedar
Condition
- Resale
- New construction: No
- Year built: 1963
Utilities & green energy
- Gas: Gas
- Sewer: Public Sewer
- Water: Public
Community & neighborhood
Location
- Region: Beaverton
- Subdivision: Denney/Whitford, Cynthia Ter.
Other
Other facts
- Listing terms: Cash,Conventional,Rehab
- Road surface type: Paved
Price history
| Date | Event | Price |
|---|---|---|
| 5/28/2024 | Listing removed | -- |
Source: Zillow Rentals | ||
| 5/20/2024 | Listed for rent | $3,200$2/sqft |
Source: Zillow Rentals | ||
| 3/1/2024 | Sold | $499,719-0.1%$337/sqft |
Source: | ||
| 11/27/2023 | Pending sale | $500,000$337/sqft |
Source: | ||
| 11/21/2023 | Listed for sale | $500,000+233.3%$337/sqft |
Source: | ||
Public tax history
| Year | Property taxes | Tax assessment |
|---|---|---|
| 2024 | $5,397 +5.9% | $248,350 +3% |
| 2023 | $5,096 +4.5% | $241,120 +3% |
| 2022 | $4,877 +3.6% | $234,100 |
Find assessor info on the county website
Neighborhood: Denny Whitford - Raleigh West
Nearby schools
GreatSchools rating
- 7/10Mckay Elementary SchoolGrades: PK-5Distance: 0.3 mi
- 4/10Whitford Middle SchoolGrades: 6-8Distance: 0.4 mi
- 5/10Southridge High SchoolGrades: 9-12Distance: 1.7 mi
Schools provided by the listing agent
- Elementary: Mckay
- Middle: Whitford
- High: Southridge
Source: RMLS (OR). This data may not be complete. We recommend contacting the local school district to confirm school assignments for this home.
Get a cash offer in 3 minutes
Find out how much your home could sell for in as little as 3 minutes with a no-obligation cash offer.
Estimated market value
$553,700
Get a cash offer in 3 minutes
Find out how much your home could sell for in as little as 3 minutes with a no-obligation cash offer.
Estimated market value
$553,700
