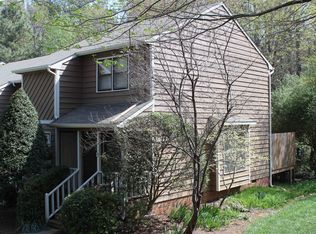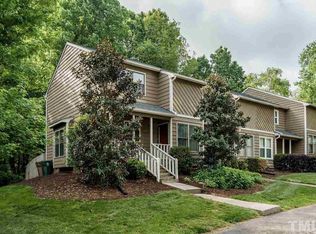Amazing Townhome in Applecross! Updated throughout! Kitchen features new counters, Appliances, and Beautiful Backsplash. New Engineered Hardwood Flooring throughout first floor. Wood Burning Fireplace in Family Room. Updated Powder Room. New Carpet on Second Floor with Two Master Bedrooms each with Updated En-Suite Full Baths. New Fenced in a Private Backyard Facing Woods. A Bridge at the end of Abbots Glen Ct leads to Cary Greenway, Private Pool/Tennis Recreation Club, and Cary's Annie Jones Park
This property is off market, which means it's not currently listed for sale or rent on Zillow. This may be different from what's available on other websites or public sources.

