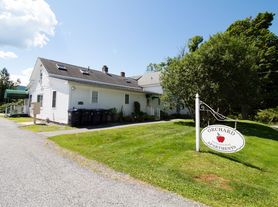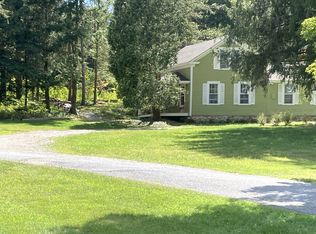2br MANUFACTURED HOME for rent!
Unit: A-104
Apply To: Mountain View Community
Rent: $1425/mo
Beds/Baths: 2 beds 1.5 baths
Size: 926 square feet
Pets: Cat & Dog friendly, all animals must be approved. Pet deposit not required.
Laundry: washer/dryer hookups
Heat: Propane.
Included In Rent: Cold water, sewer, removal of trash/recyclables
Move-In Requirements: First month's rent + sec deposit equal to one month rent, and favorable credit required (Rent: $13.00 application fee)
About The Community:
Mountain View is a family (and pet!) friendly community with easy access to Route 7, convenient to all of the shopping, dining and entertainment you could ever want. Part of the Bennington School District, close to Albany and Pittsfield.
To Apply:
Applications can be submitted on our website (a link will be emailed to you if you request info). The site also contains additional information and 3D tours of sample homes. There is a $13.00 application fee for a credit report, a copy of which will be mailed to you. Our application will ask for the "Property" name in a drop down menu. Please select "MOUNTAIN VIEW COMMUNITY". You can expect a response by email within 3 business days.
To Speak To Someone:
If you'd like to speak to someone over the phone, or have a question about the area or community, please call Steve, the Mountain View Community Manager. His phone number is listed below.
$13.00 credit check fee. Pets require prior approval. Rent includes cold water, sewer and removal of trash/recyclables. No smoking.
House for rent
$1,425/mo
104 Abbott St, Bennington, VT 05201
2beds
924sqft
Price may not include required fees and charges.
Single family residence
Available now
Cats, dogs OK
-- A/C
Hookups laundry
Off street parking
Forced air
What's special
- 27 days
- on Zillow |
- -- |
- -- |
Travel times
Renting now? Get $1,000 closer to owning
Unlock a $400 renter bonus, plus up to a $600 savings match when you open a Foyer+ account.
Offers by Foyer; terms for both apply. Details on landing page.
Facts & features
Interior
Bedrooms & bathrooms
- Bedrooms: 2
- Bathrooms: 2
- Full bathrooms: 1
- 1/2 bathrooms: 1
Heating
- Forced Air
Appliances
- Included: Dishwasher, Freezer, Oven, Refrigerator, WD Hookup
- Laundry: Hookups
Features
- WD Hookup
- Flooring: Hardwood
Interior area
- Total interior livable area: 924 sqft
Property
Parking
- Parking features: Off Street
- Details: Contact manager
Features
- Exterior features: Garbage included in rent, Heating system: Forced Air, Sewage included in rent, Water included in rent
Details
- Parcel number: 5101569833
Construction
Type & style
- Home type: SingleFamily
- Property subtype: Single Family Residence
Utilities & green energy
- Utilities for property: Garbage, Sewage, Water
Community & HOA
Location
- Region: Bennington
Financial & listing details
- Lease term: 1 Year
Price history
| Date | Event | Price |
|---|---|---|
| 9/8/2025 | Listed for rent | $1,425+67.6%$2/sqft |
Source: Zillow Rentals | ||
| 3/24/2021 | Listing removed | -- |
Source: Owner | ||
| 5/1/2018 | Listing removed | $850$1/sqft |
Source: Owner | ||
| 4/18/2018 | Listed for rent | $850$1/sqft |
Source: Owner | ||
| 11/19/2004 | Sold | $34,084$37/sqft |
Source: Public Record | ||

