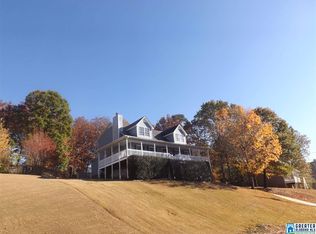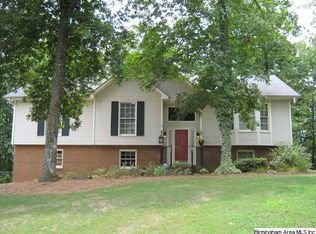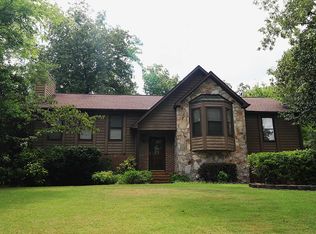Enjoy the great view, especially at sunset from the front porch of this wonderful home nestled in a quiet Cul-da-Sac in Autumn Ridge subdivision in Alabaster. This well-kept 4 bed, 2 bath home is move in ready for your family. The formal dining room greets your guests right off the entry, the kitchen has updated cabinets and solid stone surfaces and a sweet breakfast nook with a bay window to enjoy the view over your cereal bowl! The walls of the kitchen have been done in Venetian Plaster. The living room is spacious and welcoming with a high vaulted ceiling, wood burning fireplace and french doors opening out to the screened in porch and deck. The secluded back yard is fenced. Massive but cozy master bedroom suite has its end of the house, while the 2 guest rooms and bath are at the other end. The full basement houses a rec room with a pool table, price of which is negotiable with the sale of the house and an extra bedroom and storage room. Pet door is available for your fur babies.
This property is off market, which means it's not currently listed for sale or rent on Zillow. This may be different from what's available on other websites or public sources.


