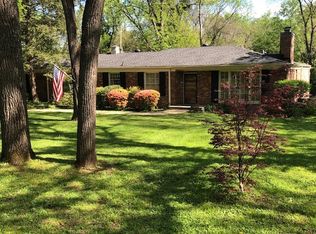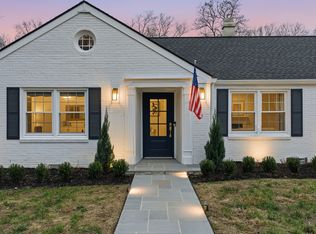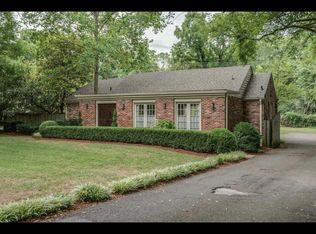Gorgeous 3b/2.5 ba ranch in desirable Highlands of Belle Meade. Spacious formal spaces to greet your guests in at the front door. Large, redone master with large en-suite & walk-in closet. Office has no closet but would make great nursery or playroom. HVACs are brand new & 4yrs old. New windows everywhere but master. About 500sq ft of walk-up attic storage space that could easily be finished out. Covered side-entry porch enters into den/kitchen. Screened-in deck, spacious, fenced-in back yard.
This property is off market, which means it's not currently listed for sale or rent on Zillow. This may be different from what's available on other websites or public sources.


