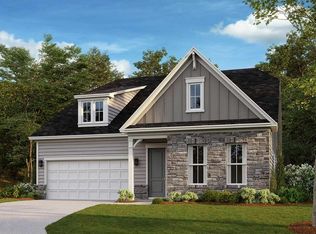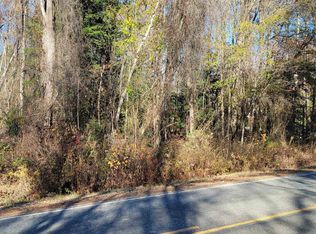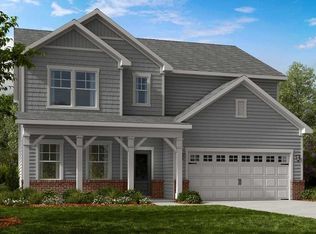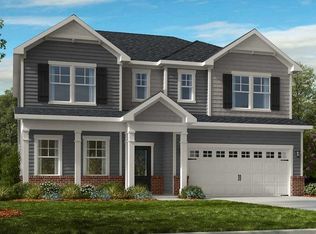Sold for $575,000 on 03/08/23
$575,000
104 Alumroot Rd #2, Holly Springs, NC 27540
4beds
2,720sqft
Single Family Residence, Residential
Built in 2023
7,405.2 Square Feet Lot
$579,700 Zestimate®
$211/sqft
$2,529 Estimated rent
Home value
$579,700
$551,000 - $609,000
$2,529/mo
Zestimate® history
Loading...
Owner options
Explore your selling options
What's special
REPRESENTATIVE PHOTOS ADDED. January Completion! ~ The Laney plan is a spacious home with a wealth of curb appeal and charm. An inviting foyer welcomes you inside the home, next to two secondary bedrooms and full bathroom. At the back of the home, the living and entertaining spaces are encompassed by a beautiful kitchen with prep and serve island, breakfast nook, and large gathering room. Structural options: tub and shower at owner's bath, attic guest suite with bonus room, bedroom 3, covered porch, additional windows, and fireplace.
Zillow last checked: 8 hours ago
Listing updated: October 27, 2025 at 07:47pm
Listed by:
Laurie Martin 704-622-6555,
Taylor Morrison of Carolinas,
Bought with:
Narayana Chinthapatla, 311387
NARS REALTY LLC
Source: Doorify MLS,MLS#: 2467701
Facts & features
Interior
Bedrooms & bathrooms
- Bedrooms: 4
- Bathrooms: 4
- Full bathrooms: 3
- 1/2 bathrooms: 1
Heating
- Forced Air, Natural Gas
Cooling
- Central Air
Appliances
- Included: Dishwasher, Electric Water Heater, Gas Cooktop, Microwave, Range Hood, Oven
- Laundry: Laundry Room, Main Level
Features
- Entrance Foyer, High Ceilings, In-Law Floorplan, Pantry, Master Downstairs, Separate Shower, Smooth Ceilings, Tile Counters, Tray Ceiling(s), Water Closet
- Flooring: Carpet, Laminate, Tile
- Number of fireplaces: 1
- Fireplace features: Family Room, Gas, Gas Log, Sealed Combustion
Interior area
- Total structure area: 2,720
- Total interior livable area: 2,720 sqft
- Finished area above ground: 2,720
- Finished area below ground: 0
Property
Parking
- Total spaces: 2
- Parking features: Attached, Garage, Garage Door Opener, Garage Faces Front
- Attached garage spaces: 2
Features
- Levels: One and One Half
- Stories: 1
- Patio & porch: Covered, Porch
- Pool features: Swimming Pool Com/Fee
- Has view: Yes
Lot
- Size: 7,405 sqft
- Dimensions: 62 x 120
Construction
Type & style
- Home type: SingleFamily
- Architectural style: Craftsman
- Property subtype: Single Family Residence, Residential
Materials
- Fiber Cement, Stone
- Foundation: Slab
Condition
- New construction: Yes
- Year built: 2023
Details
- Builder name: Taylor Morrison
Utilities & green energy
- Sewer: Public Sewer
- Water: Public
Community & neighborhood
Location
- Region: Holly Springs
- Subdivision: Honeycutt Farm
HOA & financial
HOA
- Has HOA: Yes
- HOA fee: $79 monthly
- Amenities included: Clubhouse, Pool, Trail(s)
- Services included: Maintenance Grounds
Other financial information
- Additional fee information: Second HOA Fee $72 Monthly
Price history
| Date | Event | Price |
|---|---|---|
| 3/8/2023 | Sold | $575,000-6%$211/sqft |
Source: | ||
| 8/18/2022 | Pending sale | $611,504$225/sqft |
Source: | ||
| 8/10/2022 | Listed for sale | $611,504$225/sqft |
Source: | ||
Public tax history
Tax history is unavailable.
Neighborhood: 27540
Nearby schools
GreatSchools rating
- 4/10Herbert Akins Rd ElementaryGrades: PK-5Distance: 2.4 mi
- 10/10Holly Grove Middle SchoolGrades: 6-8Distance: 0.9 mi
- 9/10Holly Springs HighGrades: 9-12Distance: 1.2 mi
Schools provided by the listing agent
- Elementary: Wake - Buckhorn Creek
- Middle: Wake - Holly Grove
- High: Wake - Holly Springs
Source: Doorify MLS. This data may not be complete. We recommend contacting the local school district to confirm school assignments for this home.
Get a cash offer in 3 minutes
Find out how much your home could sell for in as little as 3 minutes with a no-obligation cash offer.
Estimated market value
$579,700
Get a cash offer in 3 minutes
Find out how much your home could sell for in as little as 3 minutes with a no-obligation cash offer.
Estimated market value
$579,700



