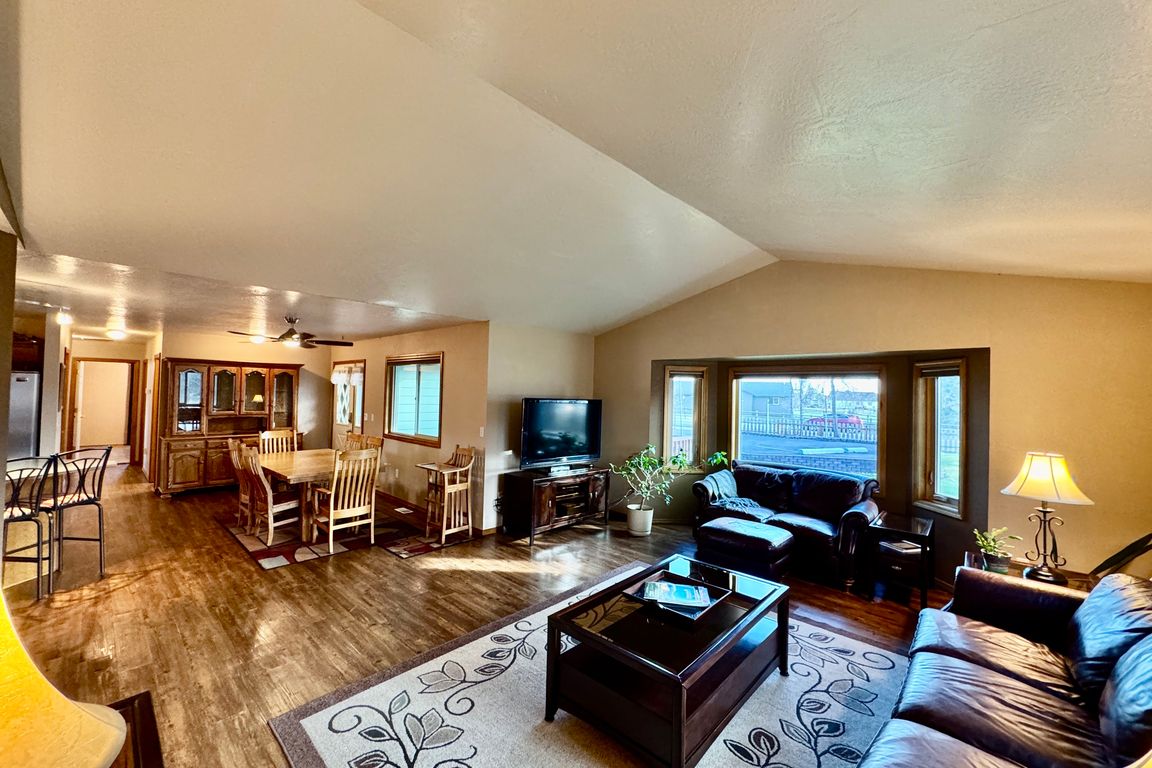
ActivePrice increase: $10K (11/21)
$639,000
3beds
1,698sqft
104 Apple Valley Way, Florence, MT 59833
3beds
1,698sqft
Single family residence
Built in 1992
1.06 Acres
4 Attached garage spaces
$376 price/sqft
What's special
Scenic bitterroot valleyAttached insulated two-car garageOpen floor planBeautiful mountain viewsMain-floor utilitiesBack officeEmergency generator hookup
Back on market, not fault of the property! Has been inspected and passed with flying colors. Also, this home has been cleared out and is "move in" ready! Privately set in the scenic Bitterroot Valley, this 1,698 sq. ft. home sits on a fully fenced and gated 1+ acre lot, offering ...
- 247 days |
- 588 |
- 16 |
Source: MRMLS,MLS#: 30044530
Travel times
Living Room
Kitchen
Primary Bedroom
Zillow last checked: 8 hours ago
Listing updated: November 29, 2025 at 01:00pm
Listed by:
Jim McKee Adair 406-880-4941,
EXIT Realty Missoula
Source: MRMLS,MLS#: 30044530
Facts & features
Interior
Bedrooms & bathrooms
- Bedrooms: 3
- Bathrooms: 2
- Full bathrooms: 2
Heating
- Forced Air, Gas
Appliances
- Included: Dryer, Dishwasher, Microwave, Range, Refrigerator, Washer
- Laundry: Washer Hookup
Features
- Main Level Primary, Vaulted Ceiling(s)
- Basement: Crawl Space
- Has fireplace: No
Interior area
- Total interior livable area: 1,698 sqft
- Finished area below ground: 0
Video & virtual tour
Property
Parking
- Total spaces: 4
- Parking features: Garage, Gated, RV Access/Parking
- Attached garage spaces: 4
Features
- Levels: One
- Stories: 1
- Exterior features: Fire Pit, RV Hookup, Storage
- Fencing: Partial,Wood
- Has view: Yes
- View description: Mountain(s), Residential, Trees/Woods
Lot
- Size: 1.06 Acres
- Features: Landscaped, Sprinklers In Ground, Views, Level
- Topography: Level
Details
- Additional structures: Shed(s), Workshop
- Parcel number: 13187018201200000
- Special conditions: Standard
Construction
Type & style
- Home type: SingleFamily
- Architectural style: Ranch
- Property subtype: Single Family Residence
Materials
- Wood Siding, Wood Frame
- Foundation: Poured
- Roof: Composition
Condition
- See Remarks
- New construction: No
- Year built: 1992
Utilities & green energy
- Sewer: Private Sewer, Septic Tank
- Utilities for property: Electricity Connected, Natural Gas Connected, High Speed Internet Available, Phone Available
Community & HOA
Community
- Security: Carbon Monoxide Detector(s), Smoke Detector(s)
HOA
- Has HOA: No
Location
- Region: Florence
Financial & listing details
- Price per square foot: $376/sqft
- Tax assessed value: $401,300
- Annual tax amount: $1,888
- Date on market: 4/1/2025
- Cumulative days on market: 248 days
- Listing agreement: Exclusive Agency
- Listing terms: Cash,Conventional,FHA,VA Loan