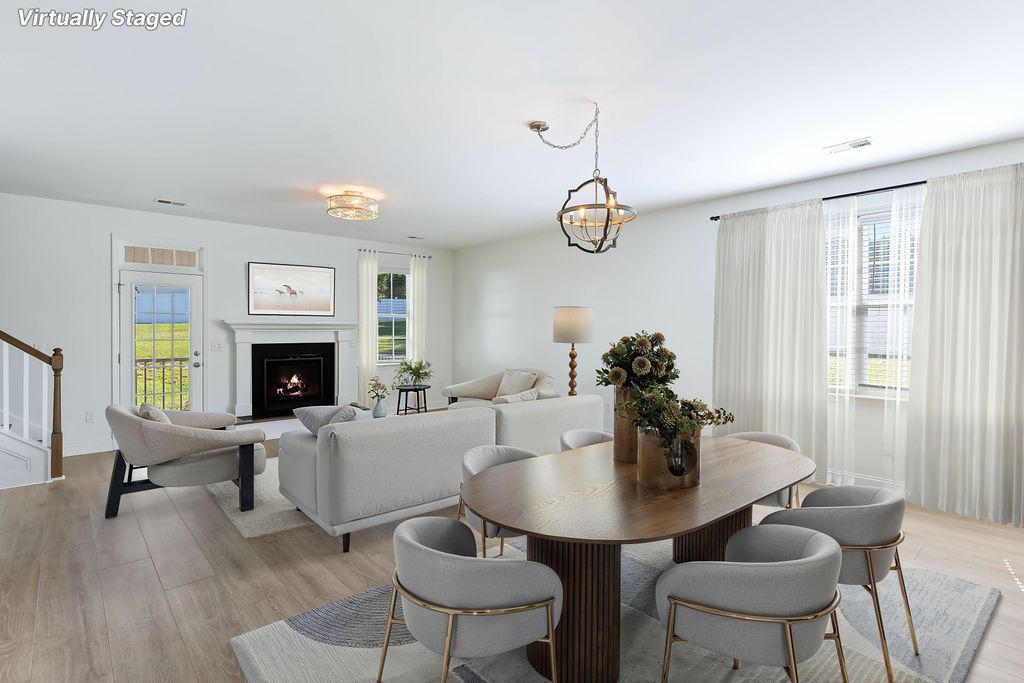
ActivePrice cut: $19.1K (10/2)
$479,900
4beds
2,953sqft
104 Arbor Woods Ln, Piedmont, SC 29673
4beds
2,953sqft
Single family residence
Built in 2019
0.48 Acres
2 Attached garage spaces
$163 price/sqft
$390 annually HOA fee
What's special
Modern finishesSide-entry garageStylish subway tile accentsVersatile loftVinyl privacy fenceCorner lotOpen family room
Charming Home in the Heart of Piedmont — Assumable loan at 2.875% interest. Unbeatable Location & Features. Discover this meticulously maintained 4 bedroom, 2.5 bath home, under six years old and offering 2,953 sq ft of thoughtfully designed living space. Situated on a rare nearly half-acre corner lot, the property boasts ...
- 31 days |
- 992 |
- 24 |
Source: SAR,MLS#: 328324
Travel times
Living Room
Kitchen
Primary Bedroom
Zillow last checked: 7 hours ago
Listing updated: October 02, 2025 at 06:48am
Listed by:
Stephanie L Wilson 888-440-2798,
EXP Realty LLC
Source: SAR,MLS#: 328324
Facts & features
Interior
Bedrooms & bathrooms
- Bedrooms: 4
- Bathrooms: 3
- Full bathrooms: 2
- 1/2 bathrooms: 1
- Main level bathrooms: 1
- Main level bedrooms: 1
Rooms
- Room types: Loft, Other/See Remarks
Primary bedroom
- Level: First
- Area: 224
- Dimensions: 14x16
Bedroom 2
- Level: Second
- Area: 154
- Dimensions: 14x11
Bedroom 3
- Level: Second
- Area: 168
- Dimensions: 14x12
Bedroom 4
- Level: Second
- Area: 196
- Dimensions: 14x14
Breakfast room
- Level: 17x9
Kitchen
- Area: 144
- Dimensions: 12x12
Laundry
- Level: First
- Area: 42
- Dimensions: 7x6
Living room
- Area: 285
- Dimensions: 19x15
Loft
- Area: 288
- Dimensions: 18x16
Other
- Level: Second
- Area: 200
- Dimensions: 20x10
Screened porch
- Area: 140
- Dimensions: 14x10
Heating
- Forced Air, Gas - Natural
Cooling
- Central Air, Electricity
Appliances
- Included: Dishwasher, Disposal, Microwave, Gas Range, Gas Water Heater
- Laundry: 1st Floor
Features
- Ceiling Fan(s), Tray Ceiling(s), Soaking Tub, Ceiling - Blown, Open Floorplan, Pantry
- Flooring: Carpet, Ceramic Tile, Laminate, Wood
- Windows: Tilt-Out
- Has basement: No
- Attic: Storage
- Has fireplace: No
Interior area
- Total interior livable area: 2,953 sqft
- Finished area above ground: 2,953
- Finished area below ground: 0
Video & virtual tour
Property
Parking
- Total spaces: 2
- Parking features: 2 Car Attached, Attached Garage
- Attached garage spaces: 2
Features
- Levels: Two
- Patio & porch: Screened
- Exterior features: Aluminum/Vinyl Trim
Lot
- Size: 0.48 Acres
- Features: Corner Lot, Level, Sloped
- Topography: Level,Sloping
Details
- Parcel number: 0594080101800
Construction
Type & style
- Home type: SingleFamily
- Architectural style: Traditional
- Property subtype: Single Family Residence
Materials
- Vinyl Siding
- Foundation: Slab
- Roof: Architectural
Condition
- New construction: No
- Year built: 2019
Utilities & green energy
- Sewer: Septic Tank
- Water: Public
Community & HOA
Community
- Features: Street Lights
- Security: Smoke Detector(s)
- Subdivision: Other
HOA
- Has HOA: Yes
- Amenities included: Street Lights
- HOA fee: $390 annually
Location
- Region: Piedmont
Financial & listing details
- Price per square foot: $163/sqft
- Tax assessed value: $326,490
- Annual tax amount: $2,410
- Date on market: 9/2/2025