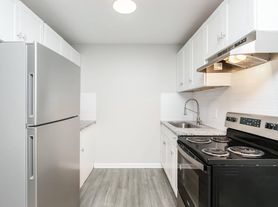NEWLY AVAILABLE! Be the FIRST to live in this beautiful new construction home--all that's missing is your personal style! This bright and spacious home boasts an open floor plan with modern LVP flooring, recessed lighting, and a cozy electric fireplaceideal for both relaxing and entertaining. A versatile front flex room offers the perfect space for a home office, playroom, or bonus room to suit your needs. The sleek kitchen is a chef's dream, featuring stainless steel appliances, granite countertops, a stylish tile backsplash, and a center island with bar seating. All four bedrooms are located upstairs with laundry for your convenience. The luxurious primary suite includes a private bath with a dual vanity, a walk-in shower, and a large walk-in closet. Step outside to the walkout rear patioperfect for enjoying your morning coffee or unwinding in the evening. Schedule your showing today!
BEWARE OF SCAMMERS. We DO NOT advertise on Facebook Marketplace or Craigslist, and we will NEVER ask you to wire money or pay in cash.
The price listed is based on a 12-month lease for an approved applicant. Prices and special offers are valid for new residents only. All leasing information is believed to be accurate; however, prices and special offers may change without notice and are not guaranteed until the application has been approved. Additional fees may apply, including a lease administration fee, damage waiver fee, and pet fees (where applicable). This property allows self guided viewing without an appointment. Contact for details.
House for rent
$2,295/mo
104 Asher Dr, Carrollton, GA 30116
4beds
2,053sqft
Price may not include required fees and charges.
Single family residence
Available now
Cats, small dogs OK
Air conditioner, central air, ceiling fan
In unit laundry
Attached garage parking
Forced air, fireplace
What's special
Cozy electric fireplaceModern lvp flooringLuxurious primary suiteWalkout rear patioOpen floor planStainless steel appliancesLarge walk-in closet
- 29 days |
- -- |
- -- |
Travel times
Renting now? Get $1,000 closer to owning
Unlock a $400 renter bonus, plus up to a $600 savings match when you open a Foyer+ account.
Offers by Foyer; terms for both apply. Details on landing page.
Facts & features
Interior
Bedrooms & bathrooms
- Bedrooms: 4
- Bathrooms: 3
- Full bathrooms: 2
- 1/2 bathrooms: 1
Heating
- Forced Air, Fireplace
Cooling
- Air Conditioner, Central Air, Ceiling Fan
Appliances
- Included: Dishwasher, Disposal, Dryer, Microwave, Range Oven, Refrigerator, Washer
- Laundry: Contact manager
Features
- Ceiling Fan(s), Walk In Closet
- Has fireplace: Yes
Interior area
- Total interior livable area: 2,053 sqft
Video & virtual tour
Property
Parking
- Parking features: Attached
- Has attached garage: Yes
- Details: Contact manager
Features
- Patio & porch: Patio, Porch
- Exterior features: Heating system: ForcedAir, Lawn, Walk In Closet
Details
- Parcel number: 0.0
Construction
Type & style
- Home type: SingleFamily
- Property subtype: Single Family Residence
Community & HOA
Location
- Region: Carrollton
Financial & listing details
- Lease term: Contact For Details
Price history
| Date | Event | Price |
|---|---|---|
| 9/9/2025 | Listed for rent | $2,295$1/sqft |
Source: Zillow Rentals | ||
| 8/19/2025 | Sold | $319,900$156/sqft |
Source: | ||
| 7/9/2025 | Pending sale | $319,900$156/sqft |
Source: | ||
| 7/2/2025 | Price change | $319,9000%$156/sqft |
Source: | ||
| 6/24/2025 | Price change | $319,990-5%$156/sqft |
Source: | ||
