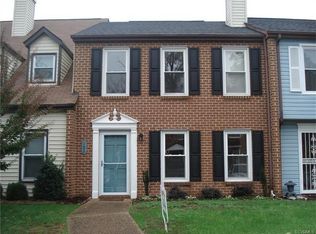Sold for $270,000 on 11/05/25
Zestimate®
$270,000
104 Ashley Pl, Colonial Heights, VA 23834
3beds
1,678sqft
Townhouse, Single Family Residence
Built in 1988
1,742.4 Square Feet Lot
$270,000 Zestimate®
$161/sqft
$1,996 Estimated rent
Home value
$270,000
Estimated sales range
Not available
$1,996/mo
Zestimate® history
Loading...
Owner options
Explore your selling options
What's special
PRICE IMPROVEMENT! Move in ready with no HOA Fees ever!!!! Top to bottom makeover just completed on this 2-story townhome conveniently located in the City of Colonial Heights. Professionally painted on the interior in a warm grey hue with gloss white trim. Beautiful LVP with that rustic wood grain look in the living spaces and 2nd and 3rd bedrooms. Primary bedroom, hallway upstairs and along center of the stairs has neutral light grey carpet with ample padding. The primary bathroom is so nice with granite counter tops, ceramic tile flooring and brand new tiled walk in shower! The second full bath in the hallway and 1/2 bath on main level also come complete with ceramic tile flooring and granite vanity tops. The kitchen is brand new as well with all new cabinets, granite counter tops, stainless steel appliances and ceramic tile flooring. There is a bonus florida room in the rear with propane heat and walls of windows. There is even a doggie door to the outside fenced area for your furry friend(s). All this along with all new plumbing and light fixtures throughout. Move in ready for next homeowner!
Zillow last checked: 8 hours ago
Listing updated: November 05, 2025 at 12:12pm
Listed by:
Joy Harris-Cobb 8047202783,
Harris & Assoc, Inc
Bought with:
Joyce Navary, 0225178982
Weichert Brockwell & Associate
Source: CVRMLS,MLS#: 2509448 Originating MLS: Central Virginia Regional MLS
Originating MLS: Central Virginia Regional MLS
Facts & features
Interior
Bedrooms & bathrooms
- Bedrooms: 3
- Bathrooms: 3
- Full bathrooms: 2
- 1/2 bathrooms: 1
Primary bedroom
- Description: Fresh paint & carpet
- Level: Second
- Dimensions: 0 x 0
Bedroom 2
- Description: Fresh paint & new LVP
- Level: Second
- Dimensions: 0 x 0
Bedroom 3
- Description: Fresh paint & new LVP
- Level: First
- Dimensions: 0 x 0
Dining room
- Description: Fresh paint & new LVP
- Level: First
- Dimensions: 0 x 0
Florida room
- Description: Fresh paint & flooring
- Level: First
- Dimensions: 0 x 0
Other
- Description: Tub & Shower
- Level: Second
Half bath
- Level: First
Kitchen
- Description: New appliances, granite
- Level: First
- Dimensions: 0 x 0
Living room
- Description: Fresh paint & new LVP
- Level: First
- Dimensions: 0 x 0
Heating
- Forced Air, Natural Gas
Cooling
- Central Air
Appliances
- Included: Dishwasher, Gas Cooking, Gas Water Heater, Microwave, Stove
- Laundry: Washer Hookup, Dryer Hookup
Features
- Ceiling Fan(s), Dining Area, French Door(s)/Atrium Door(s), Fireplace, Granite Counters, Bath in Primary Bedroom, Skylights
- Flooring: Carpet, Ceramic Tile, Vinyl
- Doors: French Doors
- Windows: Skylight(s)
- Has basement: No
- Attic: Pull Down Stairs
- Number of fireplaces: 1
- Fireplace features: Wood Burning
Interior area
- Total interior livable area: 1,678 sqft
- Finished area above ground: 1,678
- Finished area below ground: 0
Property
Parking
- Parking features: Assigned
Features
- Levels: Two
- Stories: 2
- Patio & porch: Stoop
- Pool features: None
- Fencing: Back Yard,Privacy
Lot
- Size: 1,742 sqft
Details
- Parcel number: 6502110B003
- Zoning description: RTH
Construction
Type & style
- Home type: Townhouse
- Architectural style: Row House,Two Story
- Property subtype: Townhouse, Single Family Residence
- Attached to another structure: Yes
Materials
- Brick, Drywall, Frame, Vinyl Siding
- Foundation: Slab
- Roof: Composition,Shingle
Condition
- Resale
- New construction: No
- Year built: 1988
Utilities & green energy
- Sewer: Public Sewer
- Water: Public
Community & neighborhood
Location
- Region: Colonial Heights
- Subdivision: Huntington Green
Other
Other facts
- Ownership: Individuals
- Ownership type: Sole Proprietor
Price history
| Date | Event | Price |
|---|---|---|
| 11/5/2025 | Sold | $270,000-3.6%$161/sqft |
Source: | ||
| 10/5/2025 | Pending sale | $280,000$167/sqft |
Source: | ||
| 8/8/2025 | Price change | $280,000-3.4%$167/sqft |
Source: | ||
| 4/9/2025 | Listed for sale | $290,000$173/sqft |
Source: | ||
Public tax history
| Year | Property taxes | Tax assessment |
|---|---|---|
| 2024 | $2,386 +18.5% | $198,800 +18.5% |
| 2023 | $2,012 | $167,700 |
| 2022 | $2,012 +10.7% | $167,700 +10.7% |
Find assessor info on the county website
Neighborhood: 23834
Nearby schools
GreatSchools rating
- 6/10Tussing Elementary SchoolGrades: PK-5Distance: 0.5 mi
- 2/10Colonial Heights Middle SchoolGrades: 6-8Distance: 2.5 mi
- 4/10Colonial Heights High SchoolGrades: 9-12Distance: 1 mi
Schools provided by the listing agent
- Elementary: Tussing
- Middle: Colonial Heights
- High: Colonial Heights
Source: CVRMLS. This data may not be complete. We recommend contacting the local school district to confirm school assignments for this home.
Get a cash offer in 3 minutes
Find out how much your home could sell for in as little as 3 minutes with a no-obligation cash offer.
Estimated market value
$270,000
Get a cash offer in 3 minutes
Find out how much your home could sell for in as little as 3 minutes with a no-obligation cash offer.
Estimated market value
$270,000
