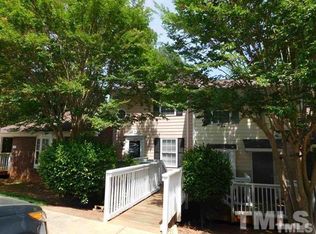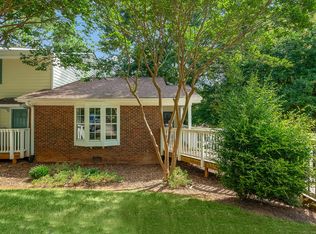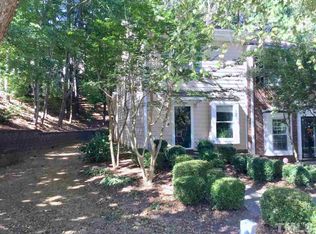***Multiple offers - sellers asking for "highest & best" by Thu. 2/14 @ 9am*** Great floor plan; Living Room w/ cozy, real wood burning fireplace; Kitchen w/ single-basin sink & neutral paint; Good-sized bedrooms upstairs - each w/ private bath! Nice deck for entertaining & fenced in yard w/ garden area! Deck scheduled to be replaced by HOA. HVAC is only 2 years old; Water Heater is only 1 Year Old! Ideal location just three minutes to Hwy 64, which means super convenient to Raleigh, RTP and RDU Airport!
This property is off market, which means it's not currently listed for sale or rent on Zillow. This may be different from what's available on other websites or public sources.


