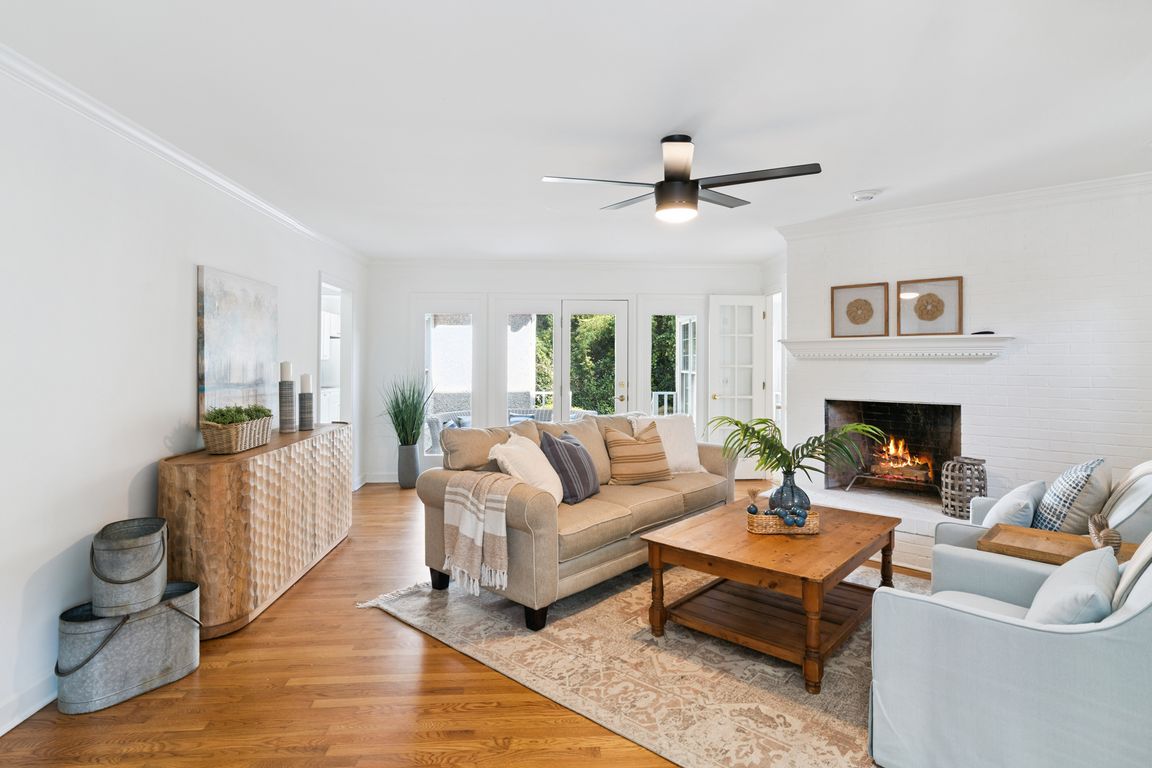
Active
$1,250,000
4beds
3,825sqft
104 Augusta, Saint Simons Island, GA 31522
4beds
3,825sqft
Single family residence
Built in 1989
0.43 Acres
2 Garage spaces
$327 price/sqft
$1,000 annually HOA fee
What's special
Wrap around porchBreakfast barQuiet cul-de-sacOutdoor showerPrimary suite
Remodeled and freshly painted inside and out! Located on a quiet cul-de-sac in the exclusive Island Club subdivision with membership application rights to Sea Island. The main level features a living area with with fireplace, a primary suite, and a separate in-law suite with kitchenette, sitting area, and private bath. ...
- 29 days |
- 1,553 |
- 41 |
Source: GAMLS,MLS#: 10631355
Travel times
Living Room
Kitchen
Primary Bedroom
Deck
Dining Room
Bedroom
Zillow last checked: 8 hours ago
Listing updated: November 06, 2025 at 10:06pm
Listed by:
Stephanie F Webb 912-223-0604,
BHHS Hodnett Cooper Real Estate,
Erin Vaughn 912-223-2201,
BHHS Hodnett Cooper Real Estate
Source: GAMLS,MLS#: 10631355
Facts & features
Interior
Bedrooms & bathrooms
- Bedrooms: 4
- Bathrooms: 4
- Full bathrooms: 3
- 1/2 bathrooms: 1
- Main level bathrooms: 2
- Main level bedrooms: 2
Rooms
- Room types: Bonus Room, Den, Laundry, Office
Dining room
- Features: Separate Room
Kitchen
- Features: Breakfast Bar, Solid Surface Counters
Heating
- Central, Electric
Cooling
- Ceiling Fan(s), Central Air, Electric
Appliances
- Included: Dishwasher, Dryer, Electric Water Heater, Microwave, Oven/Range (Combo), Refrigerator, Washer
- Laundry: Mud Room
Features
- Bookcases, Double Vanity, In-Law Floorplan, Master On Main Level, Roommate Plan, Separate Shower, Split Bedroom Plan, Walk-In Closet(s)
- Flooring: Carpet, Hardwood, Tile
- Windows: Double Pane Windows, Skylight(s)
- Basement: None
- Number of fireplaces: 2
- Fireplace features: Living Room, Other
Interior area
- Total structure area: 3,825
- Total interior livable area: 3,825 sqft
- Finished area above ground: 3,825
- Finished area below ground: 0
Property
Parking
- Total spaces: 2
- Parking features: Detached, Garage, Garage Door Opener, Storage
- Has garage: Yes
Features
- Levels: Two
- Stories: 2
- Patio & porch: Deck, Porch
- Has spa: Yes
- Spa features: Bath
- Fencing: Chain Link,Fenced
Lot
- Size: 0.43 Acres
- Features: Cul-De-Sac, Level
Details
- Additional structures: Garage(s)
- Parcel number: 0405936
- Special conditions: Covenants/Restrictions
Construction
Type & style
- Home type: SingleFamily
- Architectural style: Traditional
- Property subtype: Single Family Residence
Materials
- Tabby
- Foundation: Pillar/Post/Pier
- Roof: Composition
Condition
- Updated/Remodeled
- New construction: No
- Year built: 1989
Utilities & green energy
- Sewer: Public Sewer
- Water: Public
- Utilities for property: Electricity Available, High Speed Internet
Green energy
- Energy efficient items: Insulation
Community & HOA
Community
- Features: Gated, Street Lights
- Security: Gated Community, Smoke Detector(s)
- Subdivision: St Simons Island Club
HOA
- Has HOA: Yes
- Services included: Management Fee, Other, Private Roads, Reserve Fund
- HOA fee: $1,000 annually
Location
- Region: Saint Simons Island
Financial & listing details
- Price per square foot: $327/sqft
- Tax assessed value: $732,700
- Annual tax amount: $7,181
- Date on market: 10/24/2025
- Cumulative days on market: 29 days
- Listing agreement: Exclusive Right To Sell
- Listing terms: 1031 Exchange,Cash,Conventional,VA Loan
- Electric utility on property: Yes