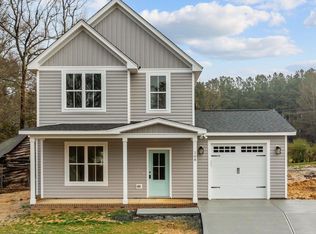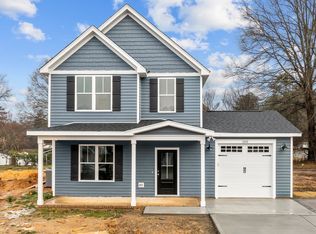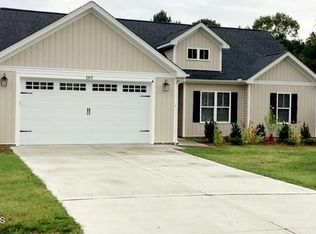Sold for $337,999 on 08/25/23
$337,999
104 Averly Ct, Stem, NC 27581
3beds
1,485sqft
Single Family Residence, Residential
Built in 2023
0.25 Acres Lot
$345,700 Zestimate®
$228/sqft
$2,064 Estimated rent
Home value
$345,700
$328,000 - $363,000
$2,064/mo
Zestimate® history
Loading...
Owner options
Explore your selling options
What's special
Happily introducing this gorgeous, brand new ranch home on cul-de-sac lot in convenient Stem location. 3 bed, 2 bath, split bedroom plan. Kitchen and dining area, front porch, laundry area, patio. Modern, upgraded selections! Well designed master suite with spacious bath featuring tiled walk in shower and large closet space. Gleaming white kitchen cabinets, bright tile backsplash, accent trim and walls galore! Perfectly designed selections! Ready for new owner. Completed July 2023!
Zillow last checked: 8 hours ago
Listing updated: October 27, 2025 at 11:31pm
Listed by:
Magan Yvonne Inscoe,
Coldwell Banker Advantage,
Haley Suitt Althaus 919-618-9335,
Premier Advantage Realty Inc
Bought with:
Nicholas Johnathon Ali-Martinez, 328749
Premier Advantage Realty Inc
Source: Doorify MLS,MLS#: 2521244
Facts & features
Interior
Bedrooms & bathrooms
- Bedrooms: 3
- Bathrooms: 2
- Full bathrooms: 2
Heating
- Electric, Forced Air
Cooling
- Central Air
Appliances
- Included: Dishwasher, Electric Range, Electric Water Heater, Microwave
- Laundry: Laundry Room, Main Level
Features
- Master Downstairs, Quartz Counters, Separate Shower, Smooth Ceilings
- Flooring: Carpet, Vinyl
- Number of fireplaces: 1
- Fireplace features: Gas Log, Living Room, Propane
Interior area
- Total structure area: 1,485
- Total interior livable area: 1,485 sqft
- Finished area above ground: 1,485
- Finished area below ground: 0
Property
Parking
- Parking features: Concrete, Driveway
Features
- Levels: One
- Stories: 1
- Patio & porch: Patio
- Exterior features: Rain Gutters
- Has view: Yes
Lot
- Size: 0.25 Acres
Details
- Parcel number: 088913131739
Construction
Type & style
- Home type: SingleFamily
- Architectural style: Transitional
- Property subtype: Single Family Residence, Residential
Materials
- Vinyl Siding
- Foundation: Slab
Condition
- New construction: Yes
- Year built: 2023
Details
- Builder name: Trabar Homes, LLC
Utilities & green energy
- Sewer: Public Sewer
- Water: Public
Community & neighborhood
Location
- Region: Stem
- Subdivision: Owens Ridge
HOA & financial
HOA
- Has HOA: Yes
- HOA fee: $100 annually
Price history
| Date | Event | Price |
|---|---|---|
| 8/25/2023 | Sold | $337,999+0%$228/sqft |
Source: | ||
| 7/16/2023 | Contingent | $337,900$228/sqft |
Source: | ||
| 7/13/2023 | Listed for sale | $337,900+650.9%$228/sqft |
Source: | ||
| 3/31/2023 | Sold | $45,000$30/sqft |
Source: Public Record | ||
Public tax history
| Year | Property taxes | Tax assessment |
|---|---|---|
| 2024 | $3,378 +2129.4% | $337,666 +3162.5% |
| 2023 | $152 | $10,350 |
| 2022 | $152 | $10,350 |
Find assessor info on the county website
Neighborhood: 27581
Nearby schools
GreatSchools rating
- 8/10Butner-Stem ElementaryGrades: PK-5Distance: 5 mi
- 6/10Butner-Stem MiddleGrades: 6-8Distance: 4.8 mi
- 2/10Granville Central HighGrades: 9-12Distance: 2.2 mi
Schools provided by the listing agent
- Elementary: Granville - Butner - Stem
- High: Granville - Granville Central
Source: Doorify MLS. This data may not be complete. We recommend contacting the local school district to confirm school assignments for this home.

Get pre-qualified for a loan
At Zillow Home Loans, we can pre-qualify you in as little as 5 minutes with no impact to your credit score.An equal housing lender. NMLS #10287.
Sell for more on Zillow
Get a free Zillow Showcase℠ listing and you could sell for .
$345,700
2% more+ $6,914
With Zillow Showcase(estimated)
$352,614

