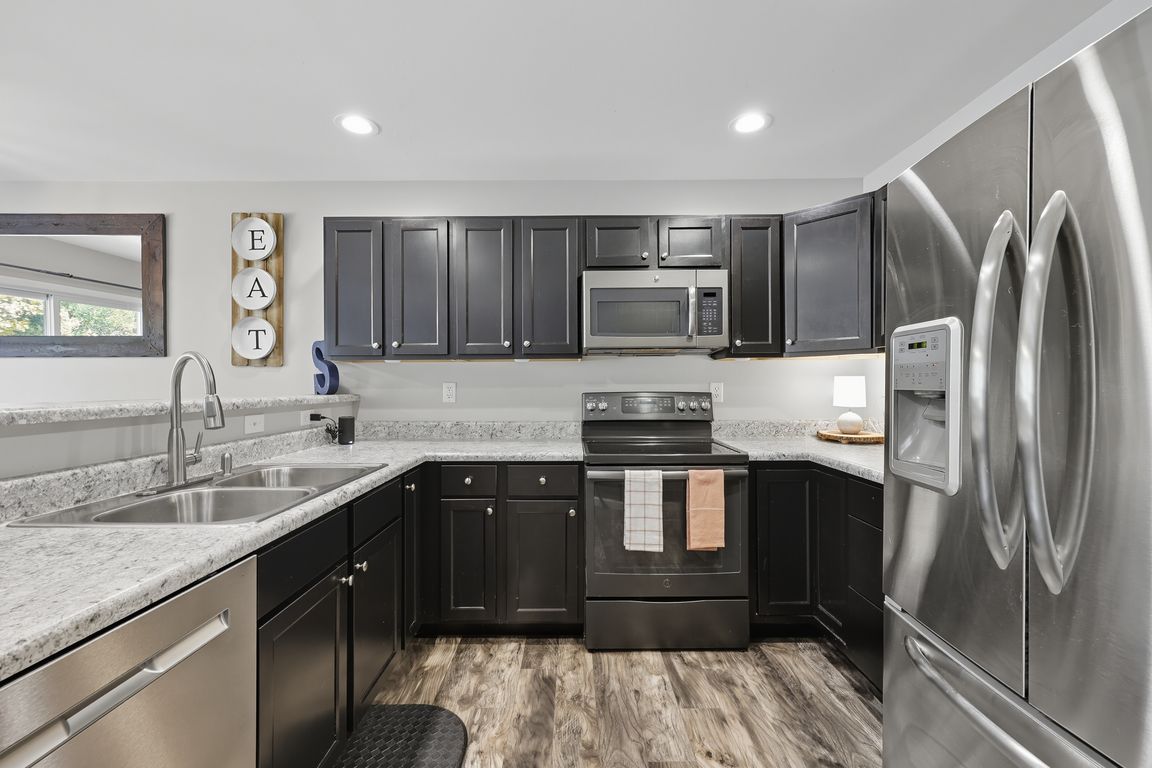
Active under contractPrice cut: $10K (11/14)
$325,000
4beds
2,613sqft
104 Baltic Ave, Union, MO 63084
4beds
2,613sqft
Single family residence
Built in 2018
0.34 Acres
2 Attached garage spaces
$124 price/sqft
$75 annually HOA fee
What's special
Relaxing primary suitePrivate bathFinished walk-out basementFire pitWooded privacyMain-floor laundryWalk-in closet
Welcome to 104 Baltic Ave — a newer, thoughtfully designed home in the heart of Park Place. Built in 2018, this home offers the ease of newer construction with the charm and warmth you’ll feel the moment you step inside. The main level is bright and open, giving you that everyone-can-be-together layout ...
- 61 days |
- 961 |
- 46 |
Source: MARIS,MLS#: 25058147 Originating MLS: Southern Gateway Association of REALTORS
Originating MLS: Southern Gateway Association of REALTORS
Travel times
Living Room
Kitchen
Primary Bedroom
Zillow last checked: 8 hours ago
Listing updated: November 20, 2025 at 07:21am
Listing Provided by:
Cassandra Smith 636-266-2066,
Epique Realty
Source: MARIS,MLS#: 25058147 Originating MLS: Southern Gateway Association of REALTORS
Originating MLS: Southern Gateway Association of REALTORS
Facts & features
Interior
Bedrooms & bathrooms
- Bedrooms: 4
- Bathrooms: 3
- Full bathrooms: 3
- Main level bathrooms: 2
- Main level bedrooms: 3
Primary bedroom
- Features: Floor Covering: Carpeting
- Level: Main
- Area: 168
- Dimensions: 12x14
Bedroom 2
- Features: Floor Covering: Carpeting
- Level: Main
- Area: 121
- Dimensions: 11x11
Bedroom 3
- Features: Floor Covering: Carpeting
- Level: Main
- Area: 121
- Dimensions: 11x11
Bedroom 4
- Features: Floor Covering: Luxury Vinyl Plank
- Level: Basement
Bathroom
- Level: Main
Bathroom
- Level: Main
Bathroom
- Level: Basement
Dining room
- Features: Floor Covering: Laminate
- Level: Main
Family room
- Features: Floor Covering: Luxury Vinyl Plank
- Level: Basement
Kitchen
- Features: Floor Covering: Laminate
- Level: Main
Living room
- Features: Floor Covering: Vinyl
- Level: Main
Living room
- Features: Floor Covering: Luxury Vinyl Plank
- Level: Basement
Heating
- Forced Air
Cooling
- Central Air
Appliances
- Included: Dishwasher, Microwave, Free-Standing Electric Oven, Electric Water Heater, Water Softener
- Laundry: Laundry Room, Main Level
Features
- Breakfast Bar, Ceiling Fan(s), Dining/Living Room Combo, Entrance Foyer, Open Floorplan, Pantry, Walk-In Closet(s)
- Flooring: Carpet, Laminate, Luxury Vinyl
- Doors: Sliding Doors, Storm Door(s)
- Windows: Insulated Windows
- Basement: Finished,Walk-Out Access
- Has fireplace: No
Interior area
- Total structure area: 2,613
- Total interior livable area: 2,613 sqft
- Finished area above ground: 1,384
- Finished area below ground: 1,229
Video & virtual tour
Property
Parking
- Total spaces: 2
- Parking features: Additional Parking, Garage, Garage Faces Front
- Attached garage spaces: 2
Features
- Levels: One
- Patio & porch: Deck, Patio
- Exterior features: Fire Pit, Private Entrance
- Has view: Yes
- View description: Trees/Woods
Lot
- Size: 0.34 Acres
- Features: Adjoins Wooded Area
Details
- Parcel number: 1773600038051000
- Special conditions: Standard
Construction
Type & style
- Home type: SingleFamily
- Architectural style: Ranch,Traditional
- Property subtype: Single Family Residence
Materials
- Vinyl Siding
- Foundation: Concrete Perimeter
- Roof: Shingle
Condition
- Year built: 2018
Details
- Builder name: James Sterling
Utilities & green energy
- Electric: Ameren
- Sewer: Public Sewer
- Water: Public
- Utilities for property: Electricity Available, Sewer Available, Water Available
Community & HOA
Community
- Security: Smoke Detector(s)
- Subdivision: Park Place
HOA
- Has HOA: Yes
- Amenities included: None
- Services included: Other
- HOA fee: $75 annually
- HOA name: Park Place
Location
- Region: Union
Financial & listing details
- Price per square foot: $124/sqft
- Tax assessed value: $187,100
- Annual tax amount: $2,142
- Date on market: 9/23/2025
- Cumulative days on market: 61 days
- Listing terms: Cash,Conventional,FHA,USDA Loan,VA Loan
- Electric utility on property: Yes