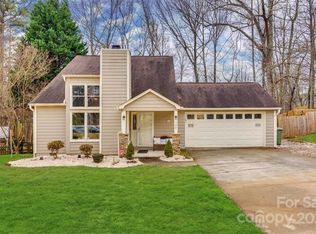Closed
$365,000
104 Banks Ridge Rd, Fort Mill, SC 29715
3beds
1,527sqft
Single Family Residence
Built in 1995
0.26 Acres Lot
$364,200 Zestimate®
$239/sqft
$2,096 Estimated rent
Home value
$364,200
$342,000 - $390,000
$2,096/mo
Zestimate® history
Loading...
Owner options
Explore your selling options
What's special
This charming home offers a serene suburban lifestyle with a vibrant community spirit. Conveniently located 1 mile from Main Street Fort Mill with a variety of local restaurants, specialty shops, breweries, Anne Springs Greenway & the Golf Club. With a unique A-framed roof, step inside to find soaring cathedral ceilings & a cozy stone fireplace that exudes warmth & welcoming ambiance. Freshly painted throughout open floorplan. Venture into the kitchen includes S/S appliances, granite countertops & ceiling fan to prepare those delicious dinners. Primary bedroom located on main floor features walk-in closet & shared bathroom entry to hallway. Ascend upstairs at the landing for a lovely overhead view of the great room. Secondary bedrooms located upstairs w/Jack & Jill bathroom layout. Enjoy morning coffee on the oversized deck overlooking the elevated view. Front yard is flourishing with flower beds & vegetable garden. Fully fenced in backyard shaded by a lush canopy of mature trees.
Zillow last checked: 8 hours ago
Listing updated: November 20, 2024 at 01:20pm
Listing Provided by:
Rona Chen rochen@monarchcarolinahomes.com,
Keller Williams Ballantyne Area
Bought with:
Matthew Young
Better Homes and Garden Real Estate Paracle
Source: Canopy MLS as distributed by MLS GRID,MLS#: 4166411
Facts & features
Interior
Bedrooms & bathrooms
- Bedrooms: 3
- Bathrooms: 2
- Full bathrooms: 2
- Main level bedrooms: 1
Primary bedroom
- Features: Ceiling Fan(s), Walk-In Closet(s)
- Level: Main
Bedroom s
- Features: Ceiling Fan(s)
- Level: Upper
Heating
- Central, Electric
Cooling
- Central Air, Electric
Appliances
- Included: Convection Oven, Dishwasher, Disposal, Electric Cooktop, Electric Oven, Electric Water Heater, Microwave, Refrigerator
- Laundry: In Hall, Upper Level
Features
- Open Floorplan, Storage, Walk-In Closet(s), Walk-In Pantry
- Flooring: Carpet, Tile, Vinyl
- Doors: Screen Door(s)
- Has basement: No
- Fireplace features: Family Room, Wood Burning
Interior area
- Total structure area: 1,527
- Total interior livable area: 1,527 sqft
- Finished area above ground: 1,527
- Finished area below ground: 0
Property
Parking
- Parking features: Driveway
- Has uncovered spaces: Yes
Features
- Levels: Two
- Stories: 2
- Patio & porch: Deck
- Fencing: Fenced,Wood
Lot
- Size: 0.26 Acres
- Features: Green Area, Wooded, Views
Details
- Additional structures: Shed(s)
- Parcel number: 0201301046
- Zoning: R-10
- Special conditions: Standard
Construction
Type & style
- Home type: SingleFamily
- Architectural style: Transitional
- Property subtype: Single Family Residence
Materials
- Vinyl
- Foundation: Crawl Space
- Roof: Shingle
Condition
- New construction: No
- Year built: 1995
Utilities & green energy
- Sewer: Public Sewer
- Water: City
- Utilities for property: Cable Available, Cable Connected, Electricity Connected
Community & neighborhood
Security
- Security features: Smoke Detector(s)
Location
- Region: Fort Mill
- Subdivision: Wesley Woods
Other
Other facts
- Listing terms: Cash,Conventional,FHA,VA Loan
- Road surface type: Concrete, Paved
Price history
| Date | Event | Price |
|---|---|---|
| 11/20/2024 | Sold | $365,000$239/sqft |
Source: | ||
| 10/22/2024 | Pending sale | $365,000$239/sqft |
Source: | ||
| 10/8/2024 | Price change | $365,000-2.7%$239/sqft |
Source: | ||
| 9/20/2024 | Price change | $375,000-1.3%$246/sqft |
Source: | ||
| 9/5/2024 | Price change | $380,000-1.3%$249/sqft |
Source: | ||
Public tax history
| Year | Property taxes | Tax assessment |
|---|---|---|
| 2025 | -- | $20,592 +185.4% |
| 2024 | $1,800 +2.2% | $7,214 |
| 2023 | $1,762 +3.2% | $7,214 +0.2% |
Find assessor info on the county website
Neighborhood: 29715
Nearby schools
GreatSchools rating
- 5/10Riverview Elementary SchoolGrades: PK-5Distance: 1.1 mi
- 6/10Banks Trail MiddleGrades: 6-8Distance: 0.3 mi
- 9/10Catawba Ridge High SchoolGrades: 9-12Distance: 0.9 mi
Schools provided by the listing agent
- Elementary: Riverview
- Middle: Banks Trail
- High: Catawba Ridge
Source: Canopy MLS as distributed by MLS GRID. This data may not be complete. We recommend contacting the local school district to confirm school assignments for this home.
Get a cash offer in 3 minutes
Find out how much your home could sell for in as little as 3 minutes with a no-obligation cash offer.
Estimated market value$364,200
Get a cash offer in 3 minutes
Find out how much your home could sell for in as little as 3 minutes with a no-obligation cash offer.
Estimated market value
$364,200
