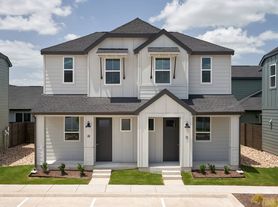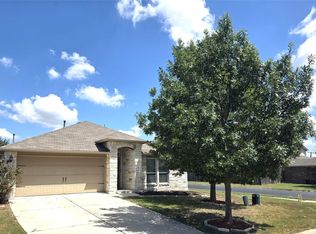Brand NEW energy-efficient home .
Fitzhugh Floor plan is a one-story 2050 sq ft home featuring 3 bedrooms, 2 .5 baths,Study Room and a 2-car attached garage. Upon entry in to this open-concept living home, you are met with soaring 9 ceilings and beautiful hardwood-style flooring. The front of your home features a guest bedroom and bath, plus a study. As you move towards your spacious great room, you will find a gourmet kitchen with center island, stainless steel sink and garbage disposal, a range, refrigerator, and walk-in pantry, plus plenty of countertop and cabinet storage space. Tucked behind your living area, you will find two more spacious bedrooms and guest bath, plus a convenient laundry area complete with washer and dryer. You will also find direct access to your private two-car garage. Relax in your inviting family room or enjoy a meal in your dedicated dining area perhaps a quiet moment outside under your covered patio as you look out into your private fenced yard before retiring into the primary bedroom with ensuite bath featuring a large shower, double vanity sinks, water closet, and spacious walk-in closet. You will enjoy added convenience in your new Meritage home with our Home is Connected feature. Using one central hub that talks to all the devices you can control the lights, thermostat, and locks all from your cellular device. Call today for more information and schedule a tour!
refrigerator , Washer and dryer are available. Tenants pays Electricity & Gas, cable, internet, Recology (garbage/recycling/compost), and water. Tenants must pay Separately HOA dues 60 $ and Lawn maintenance on their own .
Small pets allowed and No smoking allowed
House for rent
Accepts Zillow applications
$2,375/mo
104 Bankside Dr, Hutto, TX 78634
3beds
2,094sqft
Price may not include required fees and charges.
Single family residence
Available Sat Dec 20 2025
No pets
Central air
In unit laundry
Attached garage parking
-- Heating
What's special
Laundry areaPrivate fenced yardBeautiful hardwood-style flooringCovered patioDedicated dining areaSpacious great roomSpacious walk-in closet
- 10 days |
- -- |
- -- |
Travel times
Facts & features
Interior
Bedrooms & bathrooms
- Bedrooms: 3
- Bathrooms: 3
- Full bathrooms: 2
- 1/2 bathrooms: 1
Cooling
- Central Air
Appliances
- Included: Dryer, Refrigerator, Washer
- Laundry: In Unit
Features
- Flooring: Hardwood
Interior area
- Total interior livable area: 2,094 sqft
Property
Parking
- Parking features: Attached, Off Street
- Has attached garage: Yes
- Details: Contact manager
Features
- Exterior features: Cable not included in rent, Electricity not included in rent, Garbage not included in rent, Gas not included in rent, Internet not included in rent, Water not included in rent
Details
- Parcel number: R141138034H0004
Construction
Type & style
- Home type: SingleFamily
- Property subtype: Single Family Residence
Community & HOA
Location
- Region: Hutto
Financial & listing details
- Lease term: 1 Year
Price history
| Date | Event | Price |
|---|---|---|
| 10/23/2025 | Listed for rent | $2,375+4.4%$1/sqft |
Source: Zillow Rentals | ||
| 7/1/2025 | Listing removed | $2,275$1/sqft |
Source: Zillow Rentals | ||
| 6/11/2025 | Price change | $2,275+4.6%$1/sqft |
Source: Zillow Rentals | ||
| 6/9/2025 | Price change | $2,175-9.4%$1/sqft |
Source: Zillow Rentals | ||
| 6/5/2025 | Price change | $2,400-4%$1/sqft |
Source: Zillow Rentals | ||

