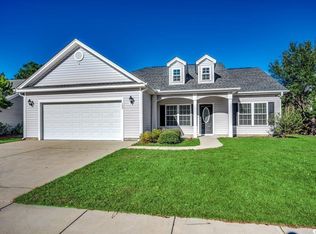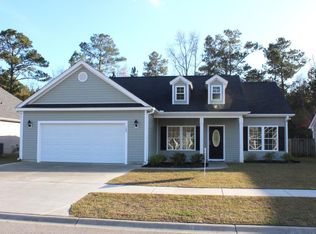The Kingston - a brand new floor plan for the Coastal Carolinas. This 2008 Parade of Homes award-winning plan features a Coastal Craftsman exterior with stone accents. Cathedral ceilings in the kitchen and great room add a sense of elegance to the entire home. The secluded Owner's Suite also has soaring ceilings, as well as a separate shower and garden tub in the Master Bath. Additional optional features are the bonus room, which can be used for a media or hobby room and a screened porch with a peaceful pond view. This is a model home. Upgrades include fireplace, refrigerator, microwave, granite, stainless appliances, sprinkler system, surround sound, gas range and many more. Furnishings are available; call your realtor for details.Brokered And Advertised By: CENTURY 21 Broadhurst & AssociListing Agent: Chris Hansford
This property is off market, which means it's not currently listed for sale or rent on Zillow. This may be different from what's available on other websites or public sources.


