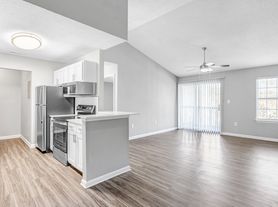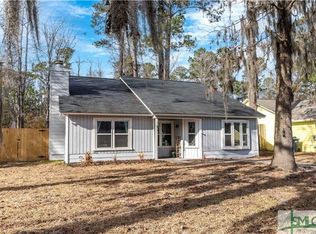Welcome home to this charming 3-bedroom, 2-bath ranch-style retreat! Step inside to an inviting open-concept living and dining area featuring beautiful wood floors and a cozy wood-burning fireplace perfect for relaxing or entertaining guests. The kitchen boasts sleek stainless steel appliances the refrigerator and dishwasher are both newer. The breakfast area is great for casual meals. The spacious owner's suite offers a walk-in closet and a private bath for your comfort and convenience. Two additional bedrooms provide plenty of space for family, guests, or a home office. Enjoy outdoor living on the covered back patio overlooking a privacy-fenced backyard ideal for gatherings, pets, or play. Close to shopping, entertainment and Hunter Army Airfield. Don't miss this move-in ready gem with modern updates and classic charm schedule your showing today!
House for rent
$2,500/mo
104 Barons Way, Savannah, GA 31419
3beds
1,621sqft
Price may not include required fees and charges.
Singlefamily
Available now
No pets
Central air, electric, ceiling fan
Dryer hookup laundry
2 Parking spaces parking
Electric, central, forced air, heat pump, fireplace
What's special
- 21 days |
- -- |
- -- |
Travel times
Looking to buy when your lease ends?
Consider a first-time homebuyer savings account designed to grow your down payment with up to a 6% match & a competitive APY.
Facts & features
Interior
Bedrooms & bathrooms
- Bedrooms: 3
- Bathrooms: 2
- Full bathrooms: 2
Heating
- Electric, Central, Forced Air, Heat Pump, Fireplace
Cooling
- Central Air, Electric, Ceiling Fan
Appliances
- Included: Dishwasher, Disposal, Oven, Range, Refrigerator
- Laundry: Dryer Hookup, Hookups, In Hall, Washer Hookup
Features
- Breakfast Area, Ceiling Fan(s), Fireplace, High Ceilings, Individual Climate Control, Pantry, Primary Suite, Programmable Thermostat, Pull Down Attic Stairs, Tub Shower, Vanity, Vaulted Ceiling(s), Walk In Closet
- Attic: Yes
- Has fireplace: Yes
Interior area
- Total interior livable area: 1,621 sqft
Property
Parking
- Total spaces: 2
- Parking features: Covered
- Details: Contact manager
Features
- Stories: 1
- Exterior features: Architecture Style: Ranch Rambler, Attached, Back Yard, Breakfast Area, Ceiling Fan(s), Clubhouse, Community, Covered, Curbs, Double Pane Windows, Dryer Hookup, Electric Water Heater, Fireplace, Fitness Center, Front Porch, Georgetown Community Services Association, Gutter(s), Heating system: Central, Heating system: Forced Air, Heating: Electric, High Ceilings, In Hall, Interior Lot, Kitchen Level, Living Room, Lot Features: Back Yard, Interior Lot, Private, Pantry, Patio, Pets - No, Playground, Pool, Primary Suite, Private, Programmable Thermostat, Pull Down Attic Stairs, Roof Type: Composition, Shopping, Street Lights, Tennis Court(s), Tub Shower, Vanity, Vaulted Ceiling(s), Walk In Closet, Walk to School, Washer Hookup, Wood Burning Stove
- Has private pool: Yes
Details
- Parcel number: 11004G06007
Construction
Type & style
- Home type: SingleFamily
- Architectural style: RanchRambler
- Property subtype: SingleFamily
Materials
- Roof: Composition
Condition
- Year built: 1996
Community & HOA
Community
- Features: Clubhouse, Fitness Center, Playground, Tennis Court(s)
HOA
- Amenities included: Fitness Center, Pool, Tennis Court(s)
Location
- Region: Savannah
Financial & listing details
- Lease term: Contact For Details
Price history
| Date | Event | Price |
|---|---|---|
| 10/29/2025 | Listed for rent | $2,500+8.7%$2/sqft |
Source: Hive MLS #SA342719 | ||
| 10/5/2025 | Price change | $334,900-1.5%$207/sqft |
Source: | ||
| 9/7/2025 | Listed for sale | $339,900+25.9%$210/sqft |
Source: | ||
| 6/28/2024 | Listing removed | -- |
Source: Zillow Rentals | ||
| 6/18/2024 | Listed for rent | $2,300$1/sqft |
Source: Zillow Rentals | ||

