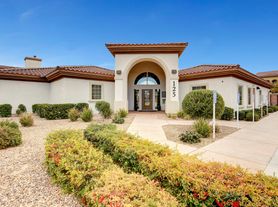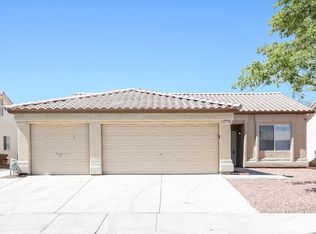Welcome home to this exquisite single-story home with 3 bedrooms, 2 baths and 2,030 sq ft of living space. Built in 2023 and designed based off of the model home of this new community.
It has all the bells and whistles a renter would want! The gourmet kitchen comes equipped with a full suite of appliances for your cooking convenience. An entertainer's dream home with quartz countertops throughout, and tons of cabinet space!
Home comes included with a washer and dryer, stainless steel refrigerator/freezer, and a dishwasher. The master suite bathroom includes a walk-in shower with a spa style tub! The backyard's desert landscaping offers a great opportunity for BBQ's, hosting, and great space for a dog-run. The landlord of this home is looking for a family to take care of and enjoy the home as its their own!
No smoking allowed.
House for rent
Accepts Zillow applications
$2,499/mo
104 Barton Bay Ave, North Las Vegas, NV 89031
3beds
2,030sqft
This listing now includes required monthly fees in the total price. Learn more
Single family residence
Available now
Cats, large dogs OK
Central air
In unit laundry
Attached garage parking
Forced air
What's special
Quartz countertopsGourmet kitchenTons of cabinet space
- 42 days |
- -- |
- -- |
Zillow last checked: 11 hours ago
Listing updated: December 16, 2025 at 03:17pm
Travel times
Facts & features
Interior
Bedrooms & bathrooms
- Bedrooms: 3
- Bathrooms: 2
- Full bathrooms: 2
Rooms
- Room types: Master Bath
Heating
- Forced Air
Cooling
- Central Air
Appliances
- Included: Dishwasher, Dryer, Refrigerator, Washer
- Laundry: In Unit
Features
- Flooring: Carpet, Tile
Interior area
- Total interior livable area: 2,030 sqft
Property
Parking
- Parking features: Attached
- Has attached garage: Yes
- Details: Contact manager
Accessibility
- Accessibility features: Disabled access
Features
- Exterior features: 9 Foot Ceilings, Gourmet Kitchen, Heating system: Forced Air, Matte Black Bath Faucets and Accessories, Modern, Package Receiving, Pet Park, Potentially Furnished, Quartz Countertops, Stainless Steel Sink and Matte Black Faucet, Tankless Water Heater, Tile Backsplash at Kitchen
Details
- Parcel number: 12427511019
Construction
Type & style
- Home type: SingleFamily
- Property subtype: Single Family Residence
Community & HOA
Location
- Region: North Las Vegas
Financial & listing details
- Lease term: 1 Year
Price history
| Date | Event | Price |
|---|---|---|
| 12/16/2025 | Price change | $2,499-3.8%$1/sqft |
Source: Zillow Rentals | ||
| 12/9/2025 | Price change | $2,599-3.7%$1/sqft |
Source: Zillow Rentals | ||
| 12/1/2025 | Price change | $2,699-6.9%$1/sqft |
Source: Zillow Rentals | ||
| 11/10/2025 | Listed for rent | $2,899+16%$1/sqft |
Source: Zillow Rentals | ||
| 11/6/2025 | Listing removed | $539,900$266/sqft |
Source: | ||
Neighborhood: 89031
Nearby schools
GreatSchools rating
- 4/10Don E Hayden Elementary SchoolGrades: PK-5Distance: 0.4 mi
- 5/10Brian & Teri Cram Middle SchoolGrades: 6-8Distance: 1.7 mi
- 2/10Legacy High SchoolGrades: 9-12Distance: 0.6 mi

