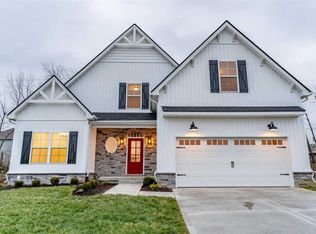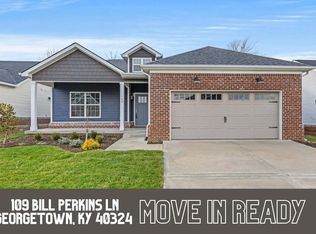Sold for $411,533 on 05/03/23
$411,533
104 Bill Perkins Ln, Georgetown, KY 40324
4beds
2,516sqft
Single Family Residence
Built in 2022
7,187.4 Square Feet Lot
$438,700 Zestimate®
$164/sqft
$2,537 Estimated rent
Home value
$438,700
$417,000 - $461,000
$2,537/mo
Zestimate® history
Loading...
Owner options
Explore your selling options
What's special
Check out this move-in ready spec home by J Perry Homes. Our largest floorplan available in Fox Run is the ''Glenwood,'' it is an elegant 2-story home that includes 4 bedrooms and 2 ½ baths. The kitchen includes a large center island with granite countertops and stainless-steel appliances, and a walk-in pantry to accommodate plenty of food storage. The kitchen is perfect for entertaining as it opens up to both the family and dining room, giving you a full view of the gas-log fireplace. Directly off the family room is a bonus room which can be used as an extra living space, sunroom, or office. The first floor also boasts a convenient half bathroom. Upstairs you'll find your very own private primary suite with a walk-in closet, double-vanity and stunning tile shower. LVP is included throughout the first floor - upstairs you will find carpeted bedrooms and hallway with tiled bathrooms and utility room. There is both a front porch and back patio allowing for plenty of outdoor space to enjoy in the upcoming spring and summer months. Reach out to one of our Sales Agents today to schedule a tour!
Zillow last checked: 8 hours ago
Listing updated: August 28, 2025 at 11:29am
Listed by:
Sheridan A Sims 859-724-5648,
Keller Williams Commonwealth,
Amy Barron 859-509-3783,
Keller Williams Commonwealth
Bought with:
Donna A Thwaites, 209816
Thwaites Realtors LLC
Source: Imagine MLS,MLS#: 23004454
Facts & features
Interior
Bedrooms & bathrooms
- Bedrooms: 4
- Bathrooms: 3
- Full bathrooms: 2
- 1/2 bathrooms: 1
Primary bedroom
- Level: Second
Bedroom 1
- Level: Second
Bedroom 2
- Level: Second
Bedroom 3
- Level: Second
Bathroom 1
- Description: Full Bath
- Level: Second
Bathroom 2
- Description: Full Bath
- Level: Second
Bathroom 3
- Description: Half Bath
- Level: First
Dining room
- Level: First
Dining room
- Level: First
Family room
- Level: First
Family room
- Level: First
Foyer
- Level: First
Foyer
- Level: First
Kitchen
- Level: First
Living room
- Level: First
Living room
- Level: First
Utility room
- Level: Second
Heating
- Electric, Heat Pump
Cooling
- Electric, Heat Pump
Appliances
- Included: Disposal, Dishwasher, Microwave, Refrigerator, Range
- Laundry: Electric Dryer Hookup, Washer Hookup
Features
- Breakfast Bar, Entrance Foyer, Eat-in Kitchen, Walk-In Closet(s), Ceiling Fan(s)
- Flooring: Carpet, Tile, Vinyl
- Windows: Insulated Windows, Screens
- Has basement: No
- Has fireplace: Yes
- Fireplace features: Family Room, Gas Starter
Interior area
- Total structure area: 2,516
- Total interior livable area: 2,516 sqft
- Finished area above ground: 2,516
- Finished area below ground: 0
Property
Parking
- Total spaces: 2
- Parking features: Attached Garage, Driveway, Garage Door Opener, Garage Faces Front
- Garage spaces: 2
- Has uncovered spaces: Yes
Features
- Levels: Two
- Patio & porch: Patio, Porch
- Fencing: None
- Has view: Yes
- View description: Neighborhood
Lot
- Size: 7,187 sqft
Details
- Parcel number: 19210147.009
Construction
Type & style
- Home type: SingleFamily
- Architectural style: Craftsman
- Property subtype: Single Family Residence
Materials
- Brick Veneer, Vinyl Siding
- Foundation: Slab
- Roof: Dimensional Style,Shingle
Condition
- New Construction
- New construction: Yes
- Year built: 2022
Utilities & green energy
- Sewer: Public Sewer
- Water: Public
Community & neighborhood
Location
- Region: Georgetown
- Subdivision: Fox Run
HOA & financial
HOA
- Services included: Maintenance Grounds
Price history
| Date | Event | Price |
|---|---|---|
| 5/3/2023 | Sold | $411,533+2.9%$164/sqft |
Source: | ||
| 3/23/2023 | Pending sale | $400,000$159/sqft |
Source: | ||
| 3/23/2023 | Contingent | $400,000$159/sqft |
Source: | ||
| 3/16/2023 | Listed for sale | $400,000+0%$159/sqft |
Source: | ||
| 3/14/2023 | Listing removed | -- |
Source: | ||
Public tax history
| Year | Property taxes | Tax assessment |
|---|---|---|
| 2022 | $260 -1.1% | $30,000 |
| 2021 | $263 | $30,000 |
Find assessor info on the county website
Neighborhood: 40324
Nearby schools
GreatSchools rating
- 4/10Lemons Mill Elementary SchoolGrades: K-5Distance: 0.3 mi
- 6/10Royal Spring Middle SchoolGrades: 6-8Distance: 3.8 mi
- 6/10Scott County High SchoolGrades: 9-12Distance: 3.6 mi
Schools provided by the listing agent
- Elementary: Lemons Mill
- Middle: Georgetown
- High: Great Crossing
Source: Imagine MLS. This data may not be complete. We recommend contacting the local school district to confirm school assignments for this home.

Get pre-qualified for a loan
At Zillow Home Loans, we can pre-qualify you in as little as 5 minutes with no impact to your credit score.An equal housing lender. NMLS #10287.

