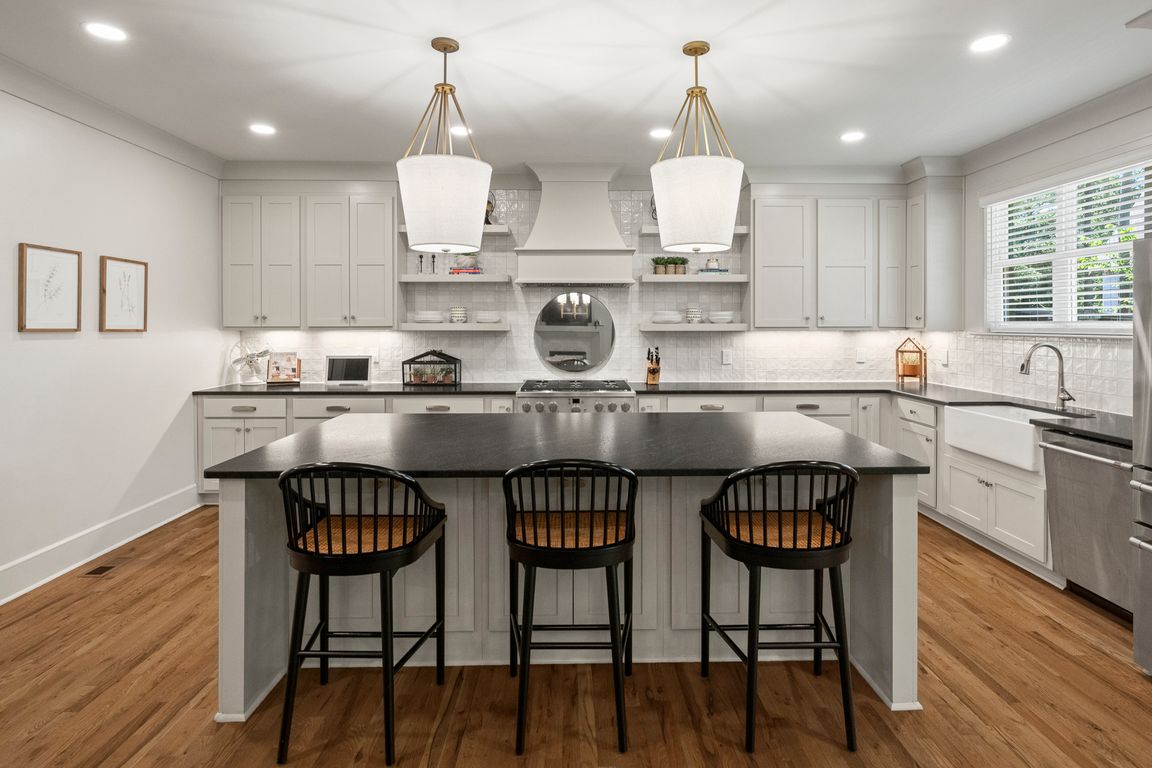
For salePrice cut: $100 (7/17)
$949,800
5beds
3,532sqft
104 Bishop Bend Dr, Huntsville, AL 35806
5beds
3,532sqft
Single family residence
Built in 2022
0.31 Acres
Garage-three car, garage-attached
$269 price/sqft
$700 annually HOA fee
What's special
Gas fireplaceFenced backyardSpacious walk-in closetCustom built-insModern fixturesPrimary suiteSoaking tub
1% PREFERRED LENDER CREDIT & $20,000 - BUYER'S CHOICE: just minutes from Providence & Research Park. Thoughtful design w/ 2 story foyer, soaring 9-ft ceilings, crown molding, natural light & oak hardwood floors throughout main living areas. Cozy living room w/ gas fireplace & custom built-ins. Chef’s kitchen boasts oversized island, ...
- 93 days
- on Zillow |
- 1,265 |
- 49 |
Source: ValleyMLS,MLS#: 21889690
Travel times
Kitchen
Living Room
Primary Bedroom
Zillow last checked: 7 hours ago
Listing updated: July 21, 2025 at 03:36pm
Listed by:
Megan Wilson 256-583-4710,
Capstone Realty
Source: ValleyMLS,MLS#: 21889690
Facts & features
Interior
Bedrooms & bathrooms
- Bedrooms: 5
- Bathrooms: 5
- Full bathrooms: 3
- 3/4 bathrooms: 1
- 1/2 bathrooms: 1
Primary bedroom
- Level: First
- Area: 256
- Dimensions: 16 x 16
Bedroom 2
- Level: Second
- Area: 156
- Dimensions: 12 x 13
Bedroom 3
- Level: Second
- Area: 168
- Dimensions: 12 x 14
Bedroom 4
- Level: Second
- Area: 168
- Dimensions: 12 x 14
Bedroom 5
- Level: Second
- Area: 144
- Dimensions: 12 x 12
Dining room
- Level: First
- Area: 180
- Dimensions: 9 x 20
Kitchen
- Level: First
- Area: 240
- Dimensions: 12 x 20
Living room
- Level: First
- Area: 330
- Dimensions: 22 x 15
Heating
- Central 2, Fireplace
Cooling
- Central 2
Appliances
- Included: Dishwasher, Disposal, Microwave, Range
Features
- 9’ Ceiling, Ceiling Fan, Crown Mold, Smooth Ceiling, Kitchen Island, Pantry, Recessed Lighting, Vaulted Ceil, Walkin Closet
- Flooring: Wood Floor, Carpet
- Basement: Crawl Space
- Number of fireplaces: 1
- Fireplace features: Gas Log, One
Interior area
- Total interior livable area: 3,532 sqft
Property
Parking
- Parking features: Garage-Three Car, Garage-Attached
Features
- Levels: Two
- Stories: 2
Lot
- Size: 0.31 Acres
- Dimensions: 82 x 167
Details
- Parcel number: 1506140003061002
Construction
Type & style
- Home type: SingleFamily
- Property subtype: Single Family Residence
Condition
- New construction: No
- Year built: 2022
Details
- Builder name: GUILD BUILDERS
Utilities & green energy
- Sewer: Septic Tank
- Water: Public
Community & HOA
Community
- Subdivision: Bishop Row
HOA
- Has HOA: Yes
- HOA fee: $700 annually
- HOA name: David Hasley
Location
- Region: Huntsville
Financial & listing details
- Price per square foot: $269/sqft
- Tax assessed value: $141,900
- Annual tax amount: $985
- Date on market: 5/23/2025