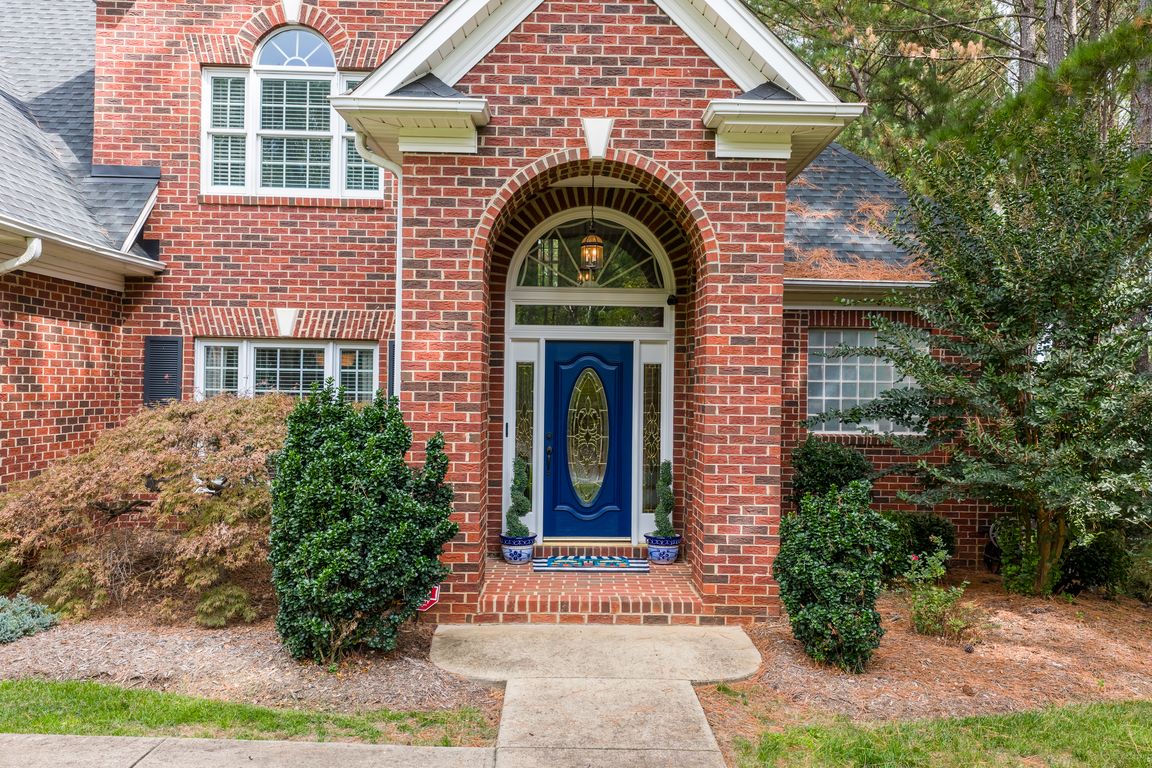
Active
$850,000
4beds
4,390sqft
104 Blackhawk Ridge Ct, Granite Falls, NC 28630
4beds
4,390sqft
Single family residence
Built in 1999
0.56 Acres
2 Attached garage spaces
$194 price/sqft
$120 quarterly HOA fee
What's special
In-law suiteFully finished walk-out basementUpdated bathBonus roomVersatile bonus roomSpacious back deckNewly tiled shower
Beautiful Brick Home with Finished Basement in River Bend of Lake Hickory. Nestled on a quiet cul-de-sac in the desirable River Bend community, this fabulous brick home offers over 4,400 heated square feet of living space and plenty of room for entertaining or multi-generational living. The main level welcomes you with a grand ...
- 8 days |
- 345 |
- 26 |
Source: Canopy MLS as distributed by MLS GRID,MLS#: 4304340
Travel times
Living Room
Kitchen
Primary Bedroom
Zillow last checked: 7 hours ago
Listing updated: October 22, 2025 at 08:34am
Listing Provided by:
Roseann Flowers Roseann.Flowers@BetterFoothills.com,
Better Homes and Gardens Real Estate Foothills
Source: Canopy MLS as distributed by MLS GRID,MLS#: 4304340
Facts & features
Interior
Bedrooms & bathrooms
- Bedrooms: 4
- Bathrooms: 4
- Full bathrooms: 3
- 1/2 bathrooms: 1
- Main level bedrooms: 1
Primary bedroom
- Features: Ceiling Fan(s), En Suite Bathroom, Split BR Plan, Walk-In Closet(s)
- Level: Main
Bedroom s
- Level: Upper
Bedroom s
- Level: Upper
Bedroom s
- Level: Upper
Bathroom half
- Level: Main
Bathroom full
- Features: Garden Tub, Vaulted Ceiling(s)
- Level: Main
Bathroom full
- Level: Upper
Bathroom full
- Level: Basement
Basement
- Features: Ceiling Fan(s), Open Floorplan, Wet Bar
- Level: Basement
Other
- Features: Attic Walk In
- Level: Upper
Breakfast
- Features: Breakfast Bar
- Level: Main
Dining area
- Level: Basement
Dining room
- Features: Open Floorplan
- Level: Main
Flex space
- Level: Basement
Kitchen
- Features: Built-in Features, Kitchen Island, Storage, Walk-In Pantry
- Level: Main
Laundry
- Features: Built-in Features, Storage
- Level: Main
Living room
- Features: Ceiling Fan(s), Open Floorplan
- Level: Main
Heating
- Central, Electric, Forced Air, Heat Pump, Natural Gas
Cooling
- Ceiling Fan(s), Central Air, Dual, Electric, Heat Pump
Appliances
- Included: Bar Fridge, Microwave, Convection Oven, Dishwasher, Disposal, Electric Water Heater, Gas Cooktop, Indoor Grill, Refrigerator, Refrigerator with Ice Maker, Wall Oven, Washer/Dryer
- Laundry: Laundry Room, Main Level
Features
- Breakfast Bar, Soaking Tub, Kitchen Island, Open Floorplan, Storage, Walk-In Closet(s), Walk-In Pantry
- Flooring: Carpet, Tile, Wood
- Doors: French Doors
- Windows: Window Treatments
- Basement: Daylight,Exterior Entry,Finished,Full,Interior Entry,Storage Space,Unfinished,Walk-Out Access,Walk-Up Access
- Attic: Walk-In
- Fireplace features: Family Room, Gas Log, Living Room
Interior area
- Total structure area: 3,126
- Total interior livable area: 4,390 sqft
- Finished area above ground: 3,126
- Finished area below ground: 1,264
Video & virtual tour
Property
Parking
- Total spaces: 8
- Parking features: Driveway, Attached Garage, Garage Door Opener, Garage Faces Side, Parking Space(s), Garage on Main Level
- Attached garage spaces: 2
- Uncovered spaces: 6
- Details: 2 car attached garage, plus long driveway.
Features
- Levels: Two
- Stories: 2
- Patio & porch: Balcony, Covered, Deck, Front Porch, Patio, Porch
- Exterior features: In-Ground Irrigation
- Fencing: Back Yard,Fenced
- Waterfront features: Boat Ramp – Community, Boat Slip – Community
- Body of water: Lake Hickory
Lot
- Size: 0.56 Acres
- Features: Cul-De-Sac, Level, Sloped, Wooded
Details
- Parcel number: 08SEC5T130N
- Zoning: R20
- Special conditions: Standard
Construction
Type & style
- Home type: SingleFamily
- Property subtype: Single Family Residence
Materials
- Brick Full, Shingle/Shake, Vinyl, Wood
- Foundation: Slab
Condition
- New construction: No
- Year built: 1999
Utilities & green energy
- Sewer: Public Sewer
- Water: City
- Utilities for property: Cable Available, Electricity Connected, Underground Power Lines, Underground Utilities, Wired Internet Available
Community & HOA
Community
- Features: Lake Access
- Security: Carbon Monoxide Detector(s), Radon Mitigation System, Security System, Smoke Detector(s)
- Subdivision: River Bend
HOA
- Has HOA: Yes
- HOA fee: $120 quarterly
Location
- Region: Granite Falls
Financial & listing details
- Price per square foot: $194/sqft
- Tax assessed value: $444,700
- Annual tax amount: $2,819
- Date on market: 10/20/2025
- Listing terms: Cash,Conventional,FHA,USDA Loan,VA Loan
- Electric utility on property: Yes
- Road surface type: Concrete, Paved