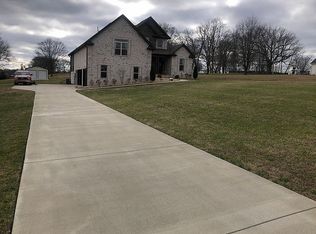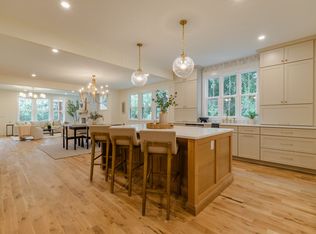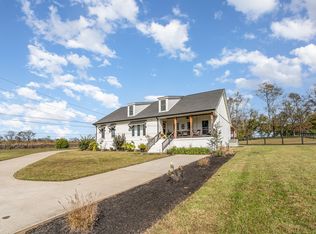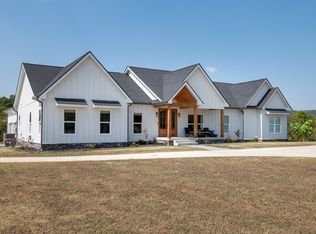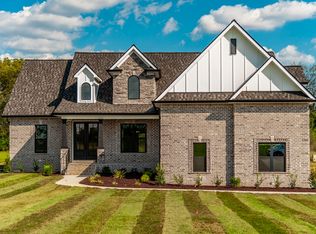CUSTOM HOME on 5.1 ACRES, perfect for those seeking space, privacy, and a connection to nature. Featuring a HISTORIC STONE WALL and a CREEK RUNNING THE ENTIRE LENGTH, Ideal for Recreation, Relaxation, and added Seclusion. Inside, the Soaring 14' Ceilings and an open floor plan create an airy, inviting space. Custom Cabinetry and lightly stained hardwood floors flow throughout complementing the clean, modern aesthetics. A Wood Burning Fireplace, easy conversion to gas if desired, anchors the main living area. All bedrooms located on main level, along with a designated office. Upstairs find a large Bonus Room with Wet Bar and an additional bonus area could be for media room or hobby room.
Active
$1,095,000
104 Branham Mill Rd, Gallatin, TN 37066
3beds
4,090sqft
Est.:
Single Family Residence, Residential
Built in 2023
5.1 Acres Lot
$-- Zestimate®
$268/sqft
$-- HOA
What's special
Wood burning fireplaceDesignated officeHistoric stone wallOpen floor planAdditional bonus areaLightly stained hardwood floorsCustom cabinetry
- 224 days |
- 1,085 |
- 61 |
Zillow last checked: 8 hours ago
Listing updated: January 04, 2026 at 10:02pm
Listing Provided by:
Jana Dee Wade 321-431-5826,
Crye-Leike, REALTORS 615-230-6800
Source: RealTracs MLS as distributed by MLS GRID,MLS#: 2905469
Tour with a local agent
Facts & features
Interior
Bedrooms & bathrooms
- Bedrooms: 3
- Bathrooms: 4
- Full bathrooms: 2
- 1/2 bathrooms: 2
- Main level bedrooms: 3
Other
- Area: 396 Square Feet
- Dimensions: 22x18
Heating
- Central
Cooling
- Central Air
Appliances
- Included: Gas Oven, Gas Range, Dishwasher, Disposal, Refrigerator, Stainless Steel Appliance(s)
- Laundry: Electric Dryer Hookup, Washer Hookup
Features
- Ceiling Fan(s), Entrance Foyer, Extra Closets, High Ceilings, Open Floorplan, Pantry, Smart Thermostat, Walk-In Closet(s), High Speed Internet
- Flooring: Wood, Tile
- Basement: None,Crawl Space
- Number of fireplaces: 1
Interior area
- Total structure area: 4,090
- Total interior livable area: 4,090 sqft
- Finished area above ground: 4,090
Property
Parking
- Total spaces: 6
- Parking features: Garage Door Opener, Garage Faces Side
- Garage spaces: 2
- Uncovered spaces: 4
Features
- Levels: One
- Stories: 2
- Patio & porch: Deck, Covered, Porch
Lot
- Size: 5.1 Acres
Details
- Parcel number: 106 01805 000
- Special conditions: Standard
Construction
Type & style
- Home type: SingleFamily
- Architectural style: Contemporary
- Property subtype: Single Family Residence, Residential
Materials
- Brick
- Roof: Shingle
Condition
- New construction: No
- Year built: 2023
Utilities & green energy
- Sewer: Septic Tank
- Water: Public
- Utilities for property: Water Available, Cable Connected
Community & HOA
Community
- Security: Smoke Detector(s)
- Subdivision: None
HOA
- Has HOA: No
Location
- Region: Gallatin
Financial & listing details
- Price per square foot: $268/sqft
- Tax assessed value: $908,500
- Annual tax amount: $3,227
- Date on market: 6/17/2025
Estimated market value
Not available
Estimated sales range
Not available
Not available
Price history
Price history
| Date | Event | Price |
|---|---|---|
| 9/8/2025 | Price change | $1,095,000-4.8%$268/sqft |
Source: | ||
| 8/15/2025 | Price change | $1,149,900-3.8%$281/sqft |
Source: | ||
| 7/17/2025 | Price change | $1,195,000-4.3%$292/sqft |
Source: | ||
| 6/17/2025 | Listed for sale | $1,249,000+30.2%$305/sqft |
Source: | ||
| 2/2/2024 | Sold | $959,000-2.1%$234/sqft |
Source: | ||
Public tax history
Public tax history
| Year | Property taxes | Tax assessment |
|---|---|---|
| 2024 | $3,227 -29.6% | $227,125 +11.6% |
| 2023 | $4,584 +986.2% | $203,550 +172.5% |
| 2022 | $422 -0.1% | $74,700 |
Find assessor info on the county website
BuyAbility℠ payment
Est. payment
$5,982/mo
Principal & interest
$5188
Property taxes
$411
Home insurance
$383
Climate risks
Neighborhood: 37066
Nearby schools
GreatSchools rating
- 5/10Benny C. Bills Elementary SchoolGrades: PK-5Distance: 3.9 mi
- 4/10Joe Shafer Middle SchoolGrades: 6-8Distance: 3.6 mi
- 5/10Gallatin Senior High SchoolGrades: 9-12Distance: 5.9 mi
Schools provided by the listing agent
- Elementary: Benny C. Bills Elementary School
- Middle: Joe Shafer Middle School
- High: Gallatin Senior High School
Source: RealTracs MLS as distributed by MLS GRID. This data may not be complete. We recommend contacting the local school district to confirm school assignments for this home.
- Loading
- Loading
