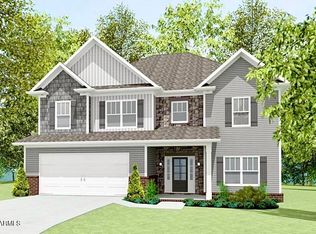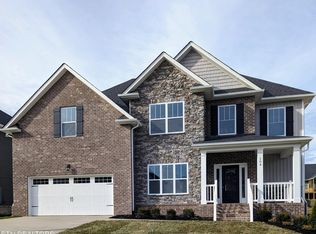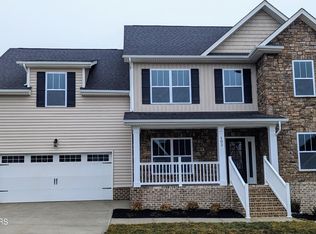Closed
$540,000
104 Brookberry Rd, Oak Ridge, TN 37830
4beds
3,147sqft
Single Family Residence, Residential
Built in 2023
10,018.8 Square Feet Lot
$518,800 Zestimate®
$172/sqft
$3,306 Estimated rent
Home value
$518,800
$405,000 - $659,000
$3,306/mo
Zestimate® history
Loading...
Owner options
Explore your selling options
What's special
PRICE IMPROVEMENT! STEPS AWAY FROM THE GOLF COURSE FAIRWAY!! NESTLED IN THE POPULAR NEIGHBORHOOD THE PRESERVE IN OAK RIDGE!!! 4 Bedroom + 3 Full Bath (1 Bedroom w/Attached Full Bath located on Main) + BONUS + 2 Car Deep Garage with Covered Front Porch and Freshly Stained Rear Deck with Views of the Fairway! Professionally Landscaped!! Upon Entering you Gaze at the 2-Story Grand Foyer Staircase with Wrought Iron Spindles! Glistening Luxury LVP Flooring throughout the Living Areas of the Main! Open Concept! Elegant Formal Dining Room w/Large Windows Pouring in Natural Light! Great Room with Charming Gas Log Stone Fireplace! Great Room OPEN to Kitchen with Abundant Island Bar Seating! Kitchen Nook! Granite Counters! White Cabinets! BRAND NEW Tile Backsplash! Stainless Appliances! Walk-in Dry Pantry! Mud Room! On the 2nd Floor is a Sprawling Master! Master Bath with 2 Sinks & Vanity with Granite Top & Bowl Sinks, Soaking Tub, Tiled Walk-in Shower w/Glass Door, and Fabulous Walk-in Closet! The Preserve Community amenities include a basketball/pickleball court, a zero entry 'beach style' outdoor pool w/circular tube water slide, playground, a 5 Star Wellness Center/indoor pool w/hot tub, sauna, steam room and locker rooms. The Patch, a 12 Hole Golf Course and the Preserve Marina with boat slips to rent. Partake in miles of shoreline to boat, fish, kayak, canoe and hike! THIS HOME IS PERFECTION!!!! SCHEDULE YOUR SHOWING NOW!!
Zillow last checked: 8 hours ago
Listing updated: May 01, 2025 at 04:22pm
Listing Provided by:
Angela Fritts 865-200-1696,
Keller Williams West Knoxville
Bought with:
Jeanne Dukes, 225624
Realty Executives Associates
Source: RealTracs MLS as distributed by MLS GRID,MLS#: 2834186
Facts & features
Interior
Bedrooms & bathrooms
- Bedrooms: 4
- Bathrooms: 3
- Full bathrooms: 3
Bedroom 1
- Features: Walk-In Closet(s)
- Level: Walk-In Closet(s)
Dining room
- Features: Formal
- Level: Formal
Kitchen
- Features: Pantry
- Level: Pantry
Heating
- Central, Electric, Zoned
Cooling
- Central Air, Ceiling Fan(s)
Appliances
- Included: Dishwasher, Disposal, Microwave
- Laundry: Washer Hookup, Electric Dryer Hookup
Features
- Walk-In Closet(s), Pantry, Ceiling Fan(s)
- Flooring: Carpet, Tile, Vinyl
- Basement: Slab
- Number of fireplaces: 1
- Fireplace features: Insert
Interior area
- Total structure area: 3,147
- Total interior livable area: 3,147 sqft
- Finished area above ground: 3,147
Property
Parking
- Total spaces: 2
- Parking features: Garage Door Opener, Attached
- Attached garage spaces: 2
Features
- Levels: Two
- Stories: 2
- Patio & porch: Deck, Patio, Porch, Covered
- Pool features: Association
Lot
- Size: 10,018 sqft
- Dimensions: 65 x 157.64
- Features: Other
Details
- Parcel number: 039K A 01504 000
- Special conditions: Standard
Construction
Type & style
- Home type: SingleFamily
- Architectural style: Other
- Property subtype: Single Family Residence, Residential
Materials
- Frame, Stone, Vinyl Siding, Other, Brick
Condition
- New construction: No
- Year built: 2023
Utilities & green energy
- Sewer: Public Sewer
- Water: Public
- Utilities for property: Water Available
Community & neighborhood
Security
- Security features: Smoke Detector(s)
Location
- Region: Oak Ridge
- Subdivision: Preserve @ Rarity Ridge
HOA & financial
HOA
- Has HOA: Yes
- HOA fee: $105 monthly
- Amenities included: Pool, Golf Course, Playground, Sidewalks
Price history
| Date | Event | Price |
|---|---|---|
| 4/14/2025 | Sold | $540,000-0.5%$172/sqft |
Source: | ||
| 2/15/2025 | Pending sale | $542,900$173/sqft |
Source: | ||
| 2/6/2025 | Listed for sale | $542,900+10.8%$173/sqft |
Source: | ||
| 12/19/2024 | Sold | $490,000-10.9%$156/sqft |
Source: Public Record Report a problem | ||
| 12/19/2024 | Listed for sale | $549,900+17%$175/sqft |
Source: | ||
Public tax history
| Year | Property taxes | Tax assessment |
|---|---|---|
| 2024 | $3,479 +2570% | $75,000 +2578.6% |
| 2023 | $130 | $2,800 |
Find assessor info on the county website
Neighborhood: 37830
Nearby schools
GreatSchools rating
- 6/10Linden Elementary SchoolGrades: K-4Distance: 8.8 mi
- 6/10Robertsville Middle SchoolGrades: 5-8Distance: 10.7 mi
- 9/10Oak Ridge High SchoolGrades: 9-12Distance: 11.4 mi
Schools provided by the listing agent
- Elementary: Linden Elementary
Source: RealTracs MLS as distributed by MLS GRID. This data may not be complete. We recommend contacting the local school district to confirm school assignments for this home.
Get pre-qualified for a loan
At Zillow Home Loans, we can pre-qualify you in as little as 5 minutes with no impact to your credit score.An equal housing lender. NMLS #10287.


