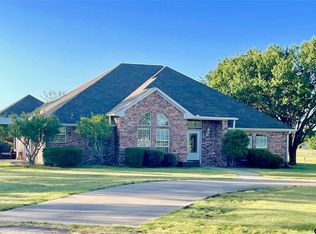Sold on 06/13/24
Price Unknown
104 Cayson Cir, Cooper, TX 75432
3beds
2,150sqft
Single Family Residence
Built in 2000
2.57 Acres Lot
$296,600 Zestimate®
$--/sqft
$1,948 Estimated rent
Home value
$296,600
Estimated sales range
Not available
$1,948/mo
Zestimate® history
Loading...
Owner options
Explore your selling options
What's special
Welcome home to your own little slice of country, with just over 2.5 acres and its own little pond! Beautiful home at the end of a cul de sac. The living room features a cozy corner fireplace with a raised brick hearth and gas logs, perfect for chilly evenings. Kitchen features a breakfast bar and plenty of cabinets for storage. Formal dining room with chair rail and moulding. Separate utility room with cabinets and a built in ironing board. Primary bedroom features walk in closet with built ins and primary bath has a jetted tub and separate shower. Attached 2 car garage, and separate 1 car garage with work benches and room for storage. Separate 24 x 17 workshop. Near Jim Chapman Lake. Easy access to main roads.
Zillow last checked: 8 hours ago
Listing updated: June 13, 2024 at 02:53pm
Listed by:
Farlene Powell 0647562 888-455-6040,
Fathom Realty 888-455-6040
Bought with:
Barbara Thomas
OnwardTX Real Estate Advisors
Source: NTREIS,MLS#: 20577035
Facts & features
Interior
Bedrooms & bathrooms
- Bedrooms: 3
- Bathrooms: 2
- Full bathrooms: 2
Primary bedroom
- Level: First
- Dimensions: 17 x 14
Bedroom
- Level: First
- Dimensions: 12 x 12
Bedroom
- Level: First
- Dimensions: 13 x 12
Breakfast room nook
- Level: First
- Dimensions: 14 x 10
Dining room
- Level: First
- Dimensions: 12 x 11
Kitchen
- Features: Breakfast Bar, Built-in Features, Dual Sinks
- Level: First
- Dimensions: 16 x 11
Living room
- Features: Fireplace
- Level: First
- Dimensions: 24 x 19
Utility room
- Features: Built-in Features, Utility Room
- Level: First
- Dimensions: 10 x 8
Heating
- Central, Electric, Fireplace(s)
Cooling
- Central Air, Ceiling Fan(s), Electric
Appliances
- Included: Dishwasher, Electric Range, Microwave
- Laundry: Washer Hookup, Laundry in Utility Room
Features
- High Speed Internet, Vaulted Ceiling(s)
- Flooring: Carpet, Ceramic Tile
- Windows: Window Coverings
- Has basement: No
- Number of fireplaces: 1
- Fireplace features: Gas Log, Raised Hearth
Interior area
- Total interior livable area: 2,150 sqft
Property
Parking
- Total spaces: 3
- Parking features: Door-Multi, Door-Single, Garage Faces Front, Garage, Garage Door Opener
- Attached garage spaces: 3
Features
- Levels: One
- Stories: 1
- Exterior features: Fire Pit, Rain Gutters, Storage
- Pool features: None
- Fencing: None
Lot
- Size: 2.57 Acres
- Features: Acreage, Cul-De-Sac, Pond on Lot, Few Trees
Details
- Additional structures: Workshop
- Parcel number: 7216
Construction
Type & style
- Home type: SingleFamily
- Architectural style: Traditional,Detached
- Property subtype: Single Family Residence
Materials
- Brick
- Foundation: Slab
- Roof: Composition
Condition
- Year built: 2000
Utilities & green energy
- Sewer: Septic Tank
- Utilities for property: Electricity Available, Municipal Utilities, Septic Available, Water Available
Community & neighborhood
Security
- Security features: Fire Alarm, Smoke Detector(s)
Location
- Region: Cooper
- Subdivision: Hickory Grove Estates
Other
Other facts
- Listing terms: Cash,Conventional,FHA,VA Loan
Price history
| Date | Event | Price |
|---|---|---|
| 6/13/2024 | Sold | -- |
Source: NTREIS #20577035 | ||
| 4/18/2024 | Pending sale | $300,000$140/sqft |
Source: NTREIS #20577035 | ||
| 4/10/2024 | Contingent | $300,000$140/sqft |
Source: NTREIS #20577035 | ||
| 4/4/2024 | Listed for sale | $300,000-10.4%$140/sqft |
Source: NTREIS #20577035 | ||
| 2/6/2024 | Listing removed | -- |
Source: NTREIS #20515267 | ||
Public tax history
| Year | Property taxes | Tax assessment |
|---|---|---|
| 2024 | -- | $321,157 +10% |
| 2023 | -- | $291,961 +10% |
| 2022 | -- | $265,419 +10% |
Find assessor info on the county website
Neighborhood: 75432
Nearby schools
GreatSchools rating
- 4/10Cooper Elementary SchoolGrades: PK-5Distance: 3.8 mi
- 5/10Cooper J High SchoolGrades: 6-8Distance: 4.3 mi
- 6/10Cooper High SchoolGrades: 9-12Distance: 4.3 mi
Schools provided by the listing agent
- Elementary: Cooper
- High: Cooper
- District: Cooper ISD
Source: NTREIS. This data may not be complete. We recommend contacting the local school district to confirm school assignments for this home.
