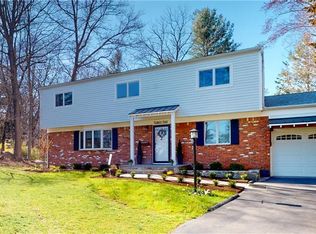Sold for $790,000
$790,000
104 Cedar Heights Road, Stamford, CT 06905
4beds
2,435sqft
Single Family Residence
Built in 1967
0.53 Acres Lot
$812,600 Zestimate®
$324/sqft
$5,393 Estimated rent
Home value
$812,600
$731,000 - $910,000
$5,393/mo
Zestimate® history
Loading...
Owner options
Explore your selling options
What's special
Welcome to this spacious 4-bedroom picture-perfect Colonial in the Mid-Ridges. Set back off the road, this home feels secluded! Great location with easy access to Merritt Parkway, train and bus lines, shopping, restaurants, parks, schools and downtown Stamford. This home has been freshly painted, has gleaming hardwood floors, and newly installed front walkway and patio! Open floor plan makes entertaining a breeze. Heated finished 485 sq. ft playroom in basement. Your dream home awaits!
Zillow last checked: 8 hours ago
Listing updated: April 08, 2025 at 09:36am
Listed by:
Tony Barca 203-524-3900,
Howard Hanna Rand Realty 203-226-5100,
Karen Danks 203-253-2082,
Howard Hanna Rand Realty
Bought with:
Jodie Mitchell, RES.0824701
Berkshire Hathaway NE Prop.
Source: Smart MLS,MLS#: 24076127
Facts & features
Interior
Bedrooms & bathrooms
- Bedrooms: 4
- Bathrooms: 2
- Full bathrooms: 1
- 1/2 bathrooms: 1
Primary bedroom
- Level: Upper
- Area: 234.47 Square Feet
- Dimensions: 19.67 x 11.92
Bedroom
- Level: Upper
- Area: 164.64 Square Feet
- Dimensions: 9.5 x 17.33
Bedroom
- Level: Upper
- Area: 134.21 Square Feet
- Dimensions: 11.67 x 11.5
Bedroom
- Level: Upper
- Area: 136.19 Square Feet
- Dimensions: 11.67 x 11.67
Bathroom
- Level: Upper
- Area: 35.85 Square Feet
- Dimensions: 7.17 x 5
Bathroom
- Level: Main
- Area: 15.75 Square Feet
- Dimensions: 3.5 x 4.5
Dining room
- Level: Main
- Area: 123.63 Square Feet
- Dimensions: 11.5 x 10.75
Family room
- Level: Main
- Area: 272.09 Square Feet
- Dimensions: 23 x 11.83
Kitchen
- Level: Main
- Area: 185.96 Square Feet
- Dimensions: 11.5 x 16.17
Living room
- Level: Main
- Area: 316.48 Square Feet
- Dimensions: 11.58 x 27.33
Heating
- Baseboard, Electric
Cooling
- Attic Fan, Wall Unit(s)
Appliances
- Included: Electric Range, Range Hood, Refrigerator, Dishwasher, Washer, Dryer, Electric Water Heater, Water Heater
- Laundry: Lower Level
Features
- Basement: Full,Heated,Hatchway Access,Partially Finished,Concrete
- Attic: Crawl Space,Access Via Hatch
- Has fireplace: No
Interior area
- Total structure area: 2,435
- Total interior livable area: 2,435 sqft
- Finished area above ground: 1,950
- Finished area below ground: 485
Property
Parking
- Total spaces: 1
- Parking features: Attached
- Attached garage spaces: 1
Features
- Patio & porch: Patio
- Exterior features: Rain Gutters, Lighting, Stone Wall
- Waterfront features: Beach Access
Lot
- Size: 0.53 Acres
- Features: Rear Lot, Few Trees, Level, Rolling Slope
Details
- Parcel number: 319083
- Zoning: R10
Construction
Type & style
- Home type: SingleFamily
- Architectural style: Colonial
- Property subtype: Single Family Residence
Materials
- Shingle Siding, Brick
- Foundation: Concrete Perimeter
- Roof: Asphalt
Condition
- New construction: No
- Year built: 1967
Utilities & green energy
- Sewer: Public Sewer
- Water: Public
Community & neighborhood
Community
- Community features: Medical Facilities, Near Public Transport, Shopping/Mall
Location
- Region: Stamford
- Subdivision: Mid-Ridges
Price history
| Date | Event | Price |
|---|---|---|
| 4/8/2025 | Sold | $790,000+2.6%$324/sqft |
Source: | ||
| 2/27/2025 | Listed for sale | $769,900$316/sqft |
Source: | ||
Public tax history
| Year | Property taxes | Tax assessment |
|---|---|---|
| 2025 | $9,742 +2.6% | $410,360 |
| 2024 | $9,496 -6.9% | $410,360 |
| 2023 | $10,202 +19.5% | $410,360 +28.5% |
Find assessor info on the county website
Neighborhood: Turn of River
Nearby schools
GreatSchools rating
- 6/10Davenport Ridge SchoolGrades: K-5Distance: 1 mi
- 4/10Rippowam Middle SchoolGrades: 6-8Distance: 1.3 mi
- 3/10Westhill High SchoolGrades: 9-12Distance: 1 mi
Schools provided by the listing agent
- Elementary: Davenport Ridge
- High: Stamford
Source: Smart MLS. This data may not be complete. We recommend contacting the local school district to confirm school assignments for this home.
Get pre-qualified for a loan
At Zillow Home Loans, we can pre-qualify you in as little as 5 minutes with no impact to your credit score.An equal housing lender. NMLS #10287.
Sell with ease on Zillow
Get a Zillow Showcase℠ listing at no additional cost and you could sell for —faster.
$812,600
2% more+$16,252
With Zillow Showcase(estimated)$828,852
