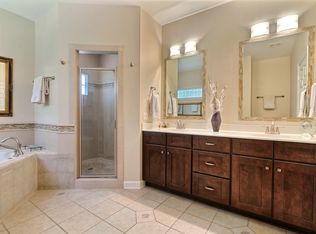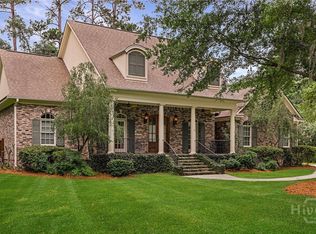Amazing home in sought after Commodore West on Whitemarsh Island. Close to everything on the islands. This beautiful home has 4 bedrooms each with it's own full bath. All bedrooms are on the main floor. Bonus room could be 5th bedroom because it has a walk in closet and full bath. Large kitchen with eat in area, lots of cabinets and a desk area. Separate dining room with trey ceiling that leads to the kitchen through a pocket door. Den has a gas fireplace with a trey ceiling. Large Master bedroom with trey ceiling and large master bath. Two story screened in porch with a beautiful wood ceiling, windows at the top, and beautiful floors. There is a deck off of the screen porch on one side and a covered porch off of the other side. Screen porch can be accessed through French doors from the den and the master. Large side entry garage with large work room and storage room. Large laundry room. Home sits on a lot that is on a lagoon with a small dock. All this on an acre lot. Below appraisal.
This property is off market, which means it's not currently listed for sale or rent on Zillow. This may be different from what's available on other websites or public sources.


