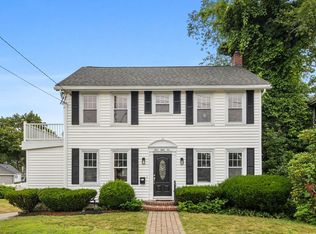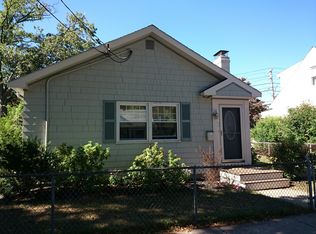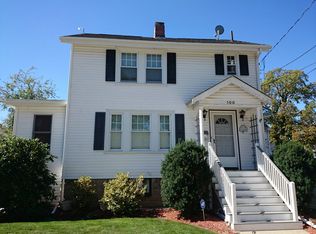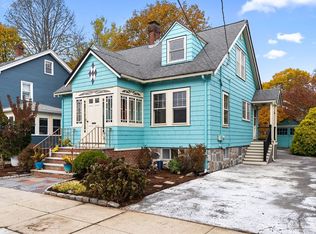Immaculate three bedroom dormered cape ---Many updates,,,Newer Kitchen , windows,driveway,heating system, Central air conditioning! Newer appliances, washer, Dryer, Refrigerater to remain...Many updates ,,, newer kitchen; widows, driveway,roof,heating system, central air,,appliances,,siding beautiful hardwood floors, ....Fenced in yard on both sides of house....... Close to buses and trains....Nothing to do but move into this picture pretty house!
This property is off market, which means it's not currently listed for sale or rent on Zillow. This may be different from what's available on other websites or public sources.



