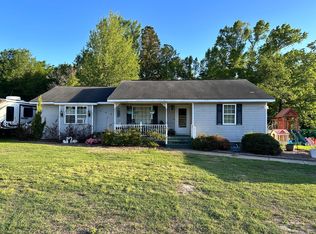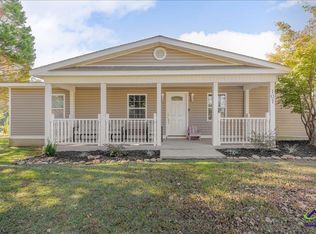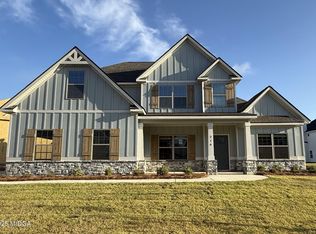Sold for $180,000 on 06/28/24
$180,000
104 Chisom Trl, Bonaire, GA 31005
4beds
1,728sqft
Manufactured Home, Residential
Built in 1993
1.75 Acres Lot
$186,600 Zestimate®
$104/sqft
$1,569 Estimated rent
Home value
$186,600
$168,000 - $207,000
$1,569/mo
Zestimate® history
Loading...
Owner options
Explore your selling options
What's special
Country Roads will take you home to the place you belong.... In Bonaire on almost 2 acres Oh Country Roads.. The wait is over for Cul-de-sac easy living on a private lot just minutes from Bonaire Elem, Middle and Veterans High school. This home offers a chance to have that relaxed lifestyle and modern accommodations at an affordable price. The property includes many updates and upgrades to include hardwood floors, butcher block tops and subway tile in Kitchen, storage everywhere and a Master Bathroom and shower that will have you screamin Mountain MAMA. Imagine that cup of joe in the mornings on the rocking chair front porch or your favorite ice cold beverage on the back deck in the evenings overlooking your piece of the pie surrounded by the peace and quiet you so deserve. Come look and feel for yourself what these country roads lead to.
Zillow last checked: 9 hours ago
Listing updated: May 05, 2025 at 01:49pm
Listed by:
Scott Street 478-542-0116,
Coldwell Banker Access Realty, Warner Robins
Bought with:
Tracie Zwitch, 316969
Fickling & Company-WR
Source: MGMLS,MLS#: 175096
Facts & features
Interior
Bedrooms & bathrooms
- Bedrooms: 4
- Bathrooms: 2
- Full bathrooms: 2
Primary bedroom
- Level: First
Kitchen
- Level: First
Heating
- Central, Electric, Heat Pump
Cooling
- Heat Pump, Electric, Central Air
Appliances
- Included: Dishwasher, Electric Range, Microwave
Features
- Flooring: Ceramic Tile, Hardwood, Other
- Basement: Crawl Space
- Number of fireplaces: 1
Interior area
- Total structure area: 1,728
- Total interior livable area: 1,728 sqft
- Finished area above ground: 1,728
- Finished area below ground: 0
Property
Parking
- Parking features: Driveway
- Has uncovered spaces: Yes
Features
- Levels: One
- Patio & porch: Front Porch, Deck
- Pool features: None
Lot
- Size: 1.75 Acres
- Dimensions: 76230
Details
- Additional structures: Outbuilding
- Parcel number: 00125G 006000
Construction
Type & style
- Home type: MobileManufactured
- Architectural style: Traditional
- Property subtype: Manufactured Home, Residential
Materials
- Vinyl Siding
- Foundation: Block
- Roof: Metal
Condition
- Resale
- New construction: No
- Year built: 1993
Utilities & green energy
- Sewer: Septic Tank
- Water: Public
Community & neighborhood
Community
- Community features: Street Lights
Location
- Region: Bonaire
- Subdivision: Bonaire Heights
Other
Other facts
- Listing agreement: Exclusive Right To Sell
- Body type: Double Wide
- Listing terms: Cash,Conventional,FHA,VA Loan
Price history
| Date | Event | Price |
|---|---|---|
| 6/28/2024 | Sold | $180,000+5.9%$104/sqft |
Source: | ||
| 6/28/2024 | Listed for sale | $170,000$98/sqft |
Source: Coldwell Banker Platinum Properties #243257 | ||
| 6/5/2024 | Pending sale | $170,000$98/sqft |
Source: CGMLS #243257 | ||
| 6/1/2024 | Listed for sale | $170,000$98/sqft |
Source: CGMLS #243257 | ||
| 5/28/2024 | Pending sale | $170,000$98/sqft |
Source: | ||
Public tax history
| Year | Property taxes | Tax assessment |
|---|---|---|
| 2024 | $369 +10% | $17,228 +0.7% |
| 2023 | $335 -8.7% | $17,116 |
| 2022 | $367 +7.8% | $17,116 +6.8% |
Find assessor info on the county website
Neighborhood: 31005
Nearby schools
GreatSchools rating
- 8/10Bonaire Elementary SchoolGrades: 3-5Distance: 0.4 mi
- 9/10Bonaire Middle SchoolGrades: 6-8Distance: 0.9 mi
- 9/10Veterans High SchoolGrades: 9-12Distance: 2.1 mi
Schools provided by the listing agent
- Elementary: Bonaire Elementary
- Middle: Bonaire Middle
- High: Veterans
Source: MGMLS. This data may not be complete. We recommend contacting the local school district to confirm school assignments for this home.
Sell for more on Zillow
Get a free Zillow Showcase℠ listing and you could sell for .
$186,600
2% more+ $3,732
With Zillow Showcase(estimated)
$190,332

