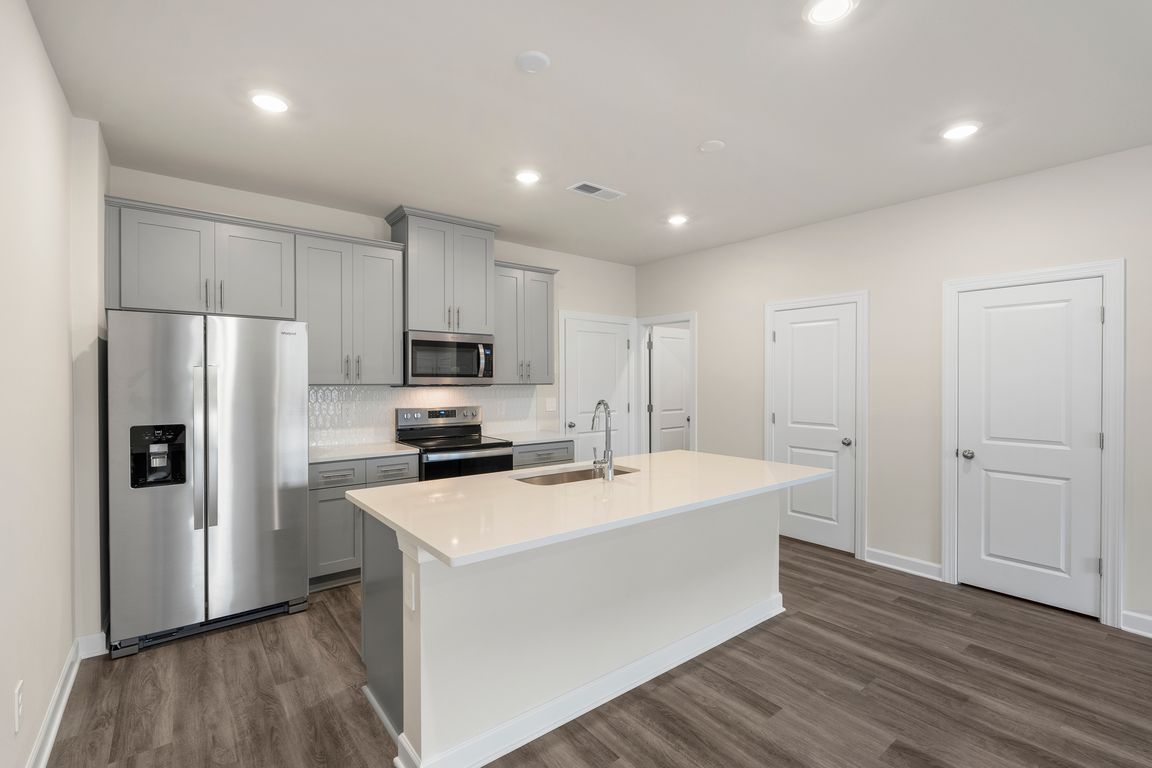
ActivePrice increase: $15K (8/25)
$359,080
3beds
1,743sqft
104 Ciara Pl #B, Mooresville, NC 28117
3beds
1,743sqft
Townhouse
Built in 2025
2 Garage spaces
$206 price/sqft
$195 monthly HOA fee
What's special
Sleek finishesCenter islandPrimary suiteImpressive walk-in closetSpacious secondary bedroomsOpen-concept layoutStylish kitchen
Discover modern living in this brand-new, energy-efficient 2-level townhome. This thoughtfully designed home features 3 bedrooms, 2.5 bathrooms, and an inviting open-concept layout perfect for entertaining. The stylish kitchen boasts a center island, sleek finishes, and easy access to the powder room for guests. Upstairs, just past the oversized loft which ...
- 163 days
- on Zillow |
- 148 |
- 10 |
Source: Canopy MLS as distributed by MLS GRID,MLS#: 4234546
Travel times
Kitchen
Living Room
Primary Bedroom
Zillow last checked: 7 hours ago
Listing updated: August 25, 2025 at 01:42pm
Listing Provided by:
Nicole McAlister NicoleM@mypremierproperty.com,
Keller Williams Ballantyne Area
Source: Canopy MLS as distributed by MLS GRID,MLS#: 4234546
Facts & features
Interior
Bedrooms & bathrooms
- Bedrooms: 3
- Bathrooms: 3
- Full bathrooms: 2
- 1/2 bathrooms: 1
Primary bedroom
- Level: Upper
Bedroom s
- Level: Upper
Bedroom s
- Level: Upper
Bathroom half
- Level: Main
Bathroom full
- Level: Upper
Bathroom full
- Level: Upper
Dining area
- Level: Main
Great room
- Level: Main
Kitchen
- Level: Main
Laundry
- Level: Upper
Loft
- Level: Upper
Heating
- ENERGY STAR Qualified Equipment
Cooling
- ENERGY STAR Qualified Equipment
Appliances
- Included: Dishwasher, Low Flow Fixtures, Microwave, Refrigerator with Ice Maker, Washer/Dryer
- Laundry: Inside, Upper Level
Features
- Kitchen Island, Open Floorplan, Walk-In Closet(s), Walk-In Pantry
- Flooring: Carpet, Hardwood, Tile, Vinyl
- Has basement: No
- Attic: Pull Down Stairs
Interior area
- Total structure area: 1,743
- Total interior livable area: 1,743 sqft
- Finished area above ground: 1,743
- Finished area below ground: 0
Video & virtual tour
Property
Parking
- Total spaces: 2
- Parking features: Driveway, Garage Door Opener, Garage on Main Level
- Garage spaces: 2
- Has uncovered spaces: Yes
Features
- Levels: Two
- Stories: 2
- Entry location: Main
- Patio & porch: Front Porch
- Exterior features: Lawn Maintenance
Details
- Parcel number: 4656006813
- Zoning: RES
- Special conditions: Standard
Construction
Type & style
- Home type: Townhouse
- Property subtype: Townhouse
Materials
- Brick Partial, Hardboard Siding
- Foundation: Slab
- Roof: Shingle
Condition
- New construction: Yes
- Year built: 2025
Details
- Builder model: Truman
- Builder name: Meritage Homes
Utilities & green energy
- Sewer: Public Sewer
- Water: City
Green energy
- Energy efficient items: Insulation
- Construction elements: Low VOC Coatings
- Water conservation: Low-Flow Fixtures
Community & HOA
Community
- Subdivision: Crossrail
HOA
- Has HOA: Yes
- HOA fee: $195 monthly
- HOA name: Kuester
- HOA phone: 704-894-9052
Location
- Region: Mooresville
Financial & listing details
- Price per square foot: $206/sqft
- Date on market: 3/18/2025
- Road surface type: Concrete, Paved