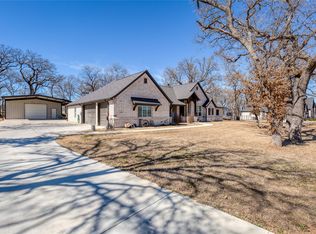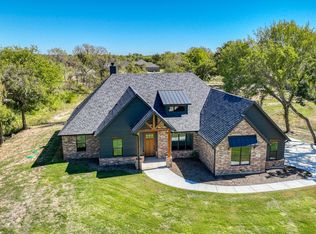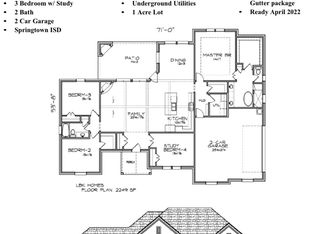Sold on 05/20/25
Price Unknown
104 Clayton Xing, Springtown, TX 76082
4beds
2,450sqft
Farm, Single Family Residence
Built in 2021
1 Acres Lot
$626,300 Zestimate®
$--/sqft
$-- Estimated rent
Home value
$626,300
$576,000 - $676,000
Not available
Zestimate® history
Loading...
Owner options
Explore your selling options
What's special
Stunning Custom Home with a Backyard Oasis! Built in 2021 by MK Homes, this beautifully crafted 4-bedroom, 3-bathroom home with a dedicated office offers 2,450 square feet of thoughtfully designed living space. The gourmet kitchen features striking quartz countertops, custom cabinetry, and a high-end imported Ilve range—perfect for both everyday living and entertaining. Step outside into your private backyard paradise, complete with a saltwater pool, outdoor kitchen, gazebo pavilion, and an 875 sq ft shop with a charming porch—surrounded by mature oak trees for added beauty and shade. Located on an exterior lot backing up to farmland, this property offers privacy, peaceful views, and no rear neighbors. Enjoy the benefits of no HOA and no city taxes, all just 5 minutes from downtown Springtown. Additional highlights include: two bedrooms connected by a shared ensuite bathroom, third full bath conveniently located near the third bedroom, spacious 3-car garage, electric gated entry to backyard.
This is a rare opportunity to own a turnkey home with space, style, and freedom—inside and out!- Seller Concessions available with Preferred Lender.
Zillow last checked: 8 hours ago
Listing updated: June 19, 2025 at 07:39pm
Listed by:
April Hess 0707730,
Hess Heritage Homes 214-592-6426
Bought with:
Sloan Yorek
Compass RE Texas, LLC
Source: NTREIS,MLS#: 20919155
Facts & features
Interior
Bedrooms & bathrooms
- Bedrooms: 4
- Bathrooms: 3
- Full bathrooms: 3
Primary bedroom
- Features: Ceiling Fan(s), Walk-In Closet(s)
- Level: First
- Dimensions: 16 x 15
Bedroom
- Level: First
- Dimensions: 13 x 11
Bedroom
- Features: En Suite Bathroom
- Level: First
- Dimensions: 12 x 12
Bedroom
- Features: En Suite Bathroom
- Level: First
- Dimensions: 12 x 11
Primary bathroom
- Features: Dual Sinks, Double Vanity, Hollywood Bath, Separate Shower
- Level: First
- Dimensions: 13 x 13
Dining room
- Level: First
- Dimensions: 13 x 12
Kitchen
- Features: Kitchen Island
- Level: First
- Dimensions: 16 x 13
Living room
- Features: Ceiling Fan(s), Fireplace
- Level: First
- Dimensions: 20 x 17
Office
- Level: First
- Dimensions: 12 x 12
Workshop
- Level: First
- Dimensions: 25 x 35
Heating
- Central, Electric, Fireplace(s), Propane
Cooling
- Central Air, Ceiling Fan(s), Electric
Appliances
- Included: Some Gas Appliances, Dishwasher, Disposal, Gas Range, Microwave, Plumbed For Gas, Refrigerator
- Laundry: Electric Dryer Hookup, Laundry in Utility Room
Features
- Chandelier, Cathedral Ceiling(s), Decorative/Designer Lighting Fixtures, Eat-in Kitchen, High Speed Internet, Kitchen Island, Open Floorplan, Pantry, Cable TV, Vaulted Ceiling(s), Natural Woodwork, Walk-In Closet(s)
- Flooring: Ceramic Tile
- Windows: Window Coverings
- Has basement: No
- Number of fireplaces: 1
- Fireplace features: Gas Log
Interior area
- Total interior livable area: 2,450 sqft
Property
Parking
- Total spaces: 3
- Parking features: Additional Parking, Electric Gate, Garage, Garage Door Opener, Storage, Boat, RV Access/Parking
- Attached garage spaces: 3
Features
- Levels: One
- Stories: 1
- Patio & porch: Deck, Covered
- Exterior features: Built-in Barbecue, Barbecue, Gas Grill, Outdoor Grill, RV Hookup, Storage
- Pool features: Cabana, Fenced, Fiberglass, In Ground, Outdoor Pool, Pool, Salt Water
- Fencing: Back Yard,Fenced,Gate,Pipe,Wrought Iron
Lot
- Size: 1.00 Acres
- Features: Acreage, Back Yard, Hardwood Trees, Lawn, Many Trees, Sprinkler System
- Residential vegetation: Cleared, Wooded
Details
- Parcel number: 116599
Construction
Type & style
- Home type: SingleFamily
- Architectural style: Farmhouse,Modern,Detached
- Property subtype: Farm, Single Family Residence
Materials
- Board & Batten Siding, Brick
- Foundation: Slab
- Roof: Composition
Condition
- Year built: 2021
Utilities & green energy
- Sewer: Aerobic Septic, Septic Tank
- Utilities for property: Propane, Septic Available, Separate Meters, Underground Utilities, Water Available, Cable Available
Community & neighborhood
Location
- Region: Springtown
- Subdivision: Bittersweet Springs
Other
Other facts
- Listing terms: Cash,Conventional,FHA,VA Loan
Price history
| Date | Event | Price |
|---|---|---|
| 5/20/2025 | Sold | -- |
Source: NTREIS #20919155 | ||
| 5/9/2025 | Pending sale | $629,900$257/sqft |
Source: NTREIS #20919155 | ||
| 5/5/2025 | Contingent | $629,900$257/sqft |
Source: NTREIS #20919155 | ||
| 5/1/2025 | Listed for sale | $629,900$257/sqft |
Source: NTREIS #20919155 | ||
Public tax history
Tax history is unavailable.
Neighborhood: 76082
Nearby schools
GreatSchools rating
- 6/10Goshen Creek Elementary SchoolGrades: K-4Distance: 1.1 mi
- 4/10Springtown Middle SchoolGrades: 7-8Distance: 1.3 mi
- 5/10Springtown High SchoolGrades: 9-12Distance: 1.4 mi
Schools provided by the listing agent
- Elementary: Springtown
- Middle: Springtown
- High: Springtown
- District: Springtown ISD
Source: NTREIS. This data may not be complete. We recommend contacting the local school district to confirm school assignments for this home.
Get a cash offer in 3 minutes
Find out how much your home could sell for in as little as 3 minutes with a no-obligation cash offer.
Estimated market value
$626,300
Get a cash offer in 3 minutes
Find out how much your home could sell for in as little as 3 minutes with a no-obligation cash offer.
Estimated market value
$626,300


