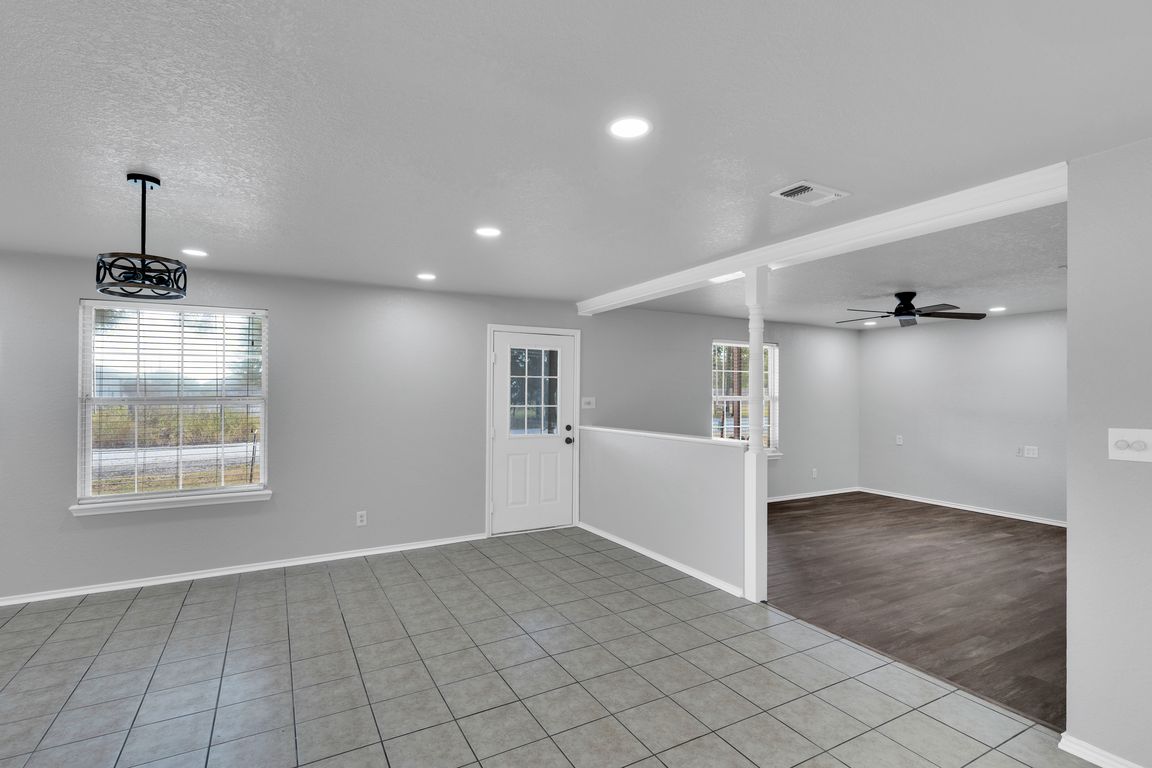
For sale
$269,000
4beds
1,800sqft
104 College St, Bynum, TX 76631
4beds
1,800sqft
Single family residence
Built in 2004
5,445 sqft
2 Carport spaces
$149 price/sqft
What's special
Large detached carportComfortable living spaceCovered back patioAttractive butcher block countertopsCeramic tilePrivacy-fenced backyard
Modern 4-bedroom, 2-bathroom home offering 1,800 square feet of comfortable living space built approx. in 2004! This well-maintained property sits on 2 lots in the Bynum School District. The home features durable luxury vinyl plank flooring and ceramic tile throughout the home, providing easy maintenance and a clean, contemporary look. The ...
- 7 days |
- 578 |
- 9 |
Likely to sell faster than
Source: NTREIS,MLS#: 21083832
Travel times
Living Room
Kitchen
Primary Bedroom
Primary Bathroom
Fenced Backyard with covered patio
Zillow last checked: 7 hours ago
Listing updated: October 14, 2025 at 07:13am
Listed by:
Jamie Siddons 0443689 254-582-0077,
Julie Siddons REALTORS, LLC 254-582-0077
Source: NTREIS,MLS#: 21083832
Facts & features
Interior
Bedrooms & bathrooms
- Bedrooms: 4
- Bathrooms: 2
- Full bathrooms: 2
Primary bedroom
- Features: Ceiling Fan(s), En Suite Bathroom, Walk-In Closet(s)
- Level: First
- Dimensions: 0 x 0
Bedroom
- Features: Ceiling Fan(s)
- Level: First
- Dimensions: 0 x 0
Bedroom
- Features: Ceiling Fan(s)
- Level: First
- Dimensions: 0 x 0
Bedroom
- Level: First
- Dimensions: 0 x 0
Primary bathroom
- Features: Built-in Features
- Level: First
- Dimensions: 0 x 0
Dining room
- Level: First
- Dimensions: 0 x 0
Other
- Features: Built-in Features
- Level: First
- Dimensions: 0 x 0
Kitchen
- Features: Built-in Features, Ceiling Fan(s), Eat-in Kitchen
- Level: First
- Dimensions: 0 x 0
Laundry
- Level: First
- Dimensions: 0 x 0
Living room
- Features: Ceiling Fan(s)
- Level: First
- Dimensions: 0 x 0
Heating
- Active Solar, Central, Electric
Cooling
- Central Air, Ceiling Fan(s), Electric
Appliances
- Included: Dishwasher, Electric Range
- Laundry: Washer Hookup, Dryer Hookup, Laundry in Utility Room
Features
- Decorative/Designer Lighting Fixtures, Eat-in Kitchen, High Speed Internet, Walk-In Closet(s)
- Flooring: Ceramic Tile, Luxury Vinyl Plank, Tile
- Windows: Window Coverings
- Has basement: No
- Has fireplace: No
Interior area
- Total interior livable area: 1,800 sqft
Video & virtual tour
Property
Parking
- Total spaces: 2
- Parking features: Additional Parking, Detached Carport, Driveway
- Carport spaces: 2
- Has uncovered spaces: Yes
Features
- Levels: One
- Stories: 1
- Patio & porch: Patio, Covered
- Pool features: None
- Fencing: Back Yard,Privacy
Lot
- Size: 5,445 Square Feet
- Features: Acreage
- Residential vegetation: Cleared
Details
- Parcel number: 122707
Construction
Type & style
- Home type: SingleFamily
- Architectural style: Barndominium,Detached
- Property subtype: Single Family Residence
Materials
- Aluminum Siding
- Foundation: Slab
- Roof: Metal
Condition
- Year built: 2004
Utilities & green energy
- Sewer: Public Sewer
- Water: Public
- Utilities for property: Electricity Available, Electricity Connected, Sewer Available, Water Available
Community & HOA
Community
- Subdivision: A Mccommas
HOA
- Has HOA: No
Location
- Region: Bynum
Financial & listing details
- Price per square foot: $149/sqft
- Tax assessed value: $279,650
- Annual tax amount: $4,591
- Date on market: 10/10/2025
- Electric utility on property: Yes