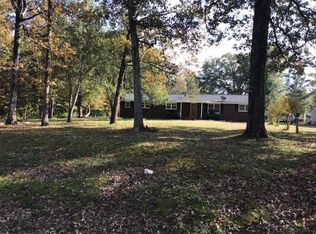RANCH style home on over 2 acres of land in an excellent area! Convenient to Rome and Cartersville, and in the desirable Johnson and Model school district! Large, inviting, terraced deck that welcomes you home! Solid surface flooring throughout! Oversized master and secondary bedroom, both of which have room for an office/desk area! The guest bath is oversized as well! The main living area is open to the kitchen, and there is a large, covered back patio, perfect for your next cook out. Shown by appointment only.
This property is off market, which means it's not currently listed for sale or rent on Zillow. This may be different from what's available on other websites or public sources.
