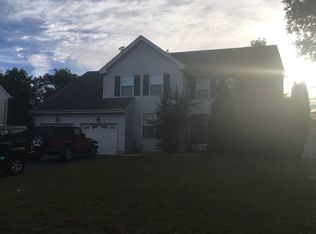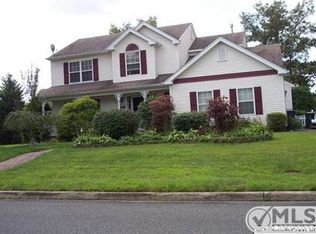Sold for $600,000
$600,000
104 Compass Rd, Manahawkin, NJ 08050
4beds
2,364sqft
Single Family Residence
Built in 1998
-- sqft lot
$606,400 Zestimate®
$254/sqft
$3,704 Estimated rent
Home value
$606,400
$546,000 - $673,000
$3,704/mo
Zestimate® history
Loading...
Owner options
Explore your selling options
What's special
Welcome to this spacious 4-bedroom, 2.5-bath Colonial situated on a large corner lot in the desirable Ocean Acres community! This thoughtfully designed home features a first-floor main bedroom complete with multiple closets and a luxurious en-suite bathroom offering a soaking tub, stall shower, and double vanity. The heart of the home is the eat-in kitchen, perfect for casual meals, while the formal living and dining rooms are ideal for entertaining. Cozy up in the family room with a gas fireplace, or unwind year-round in the bright and airy four-season room has a gas heater and is sun drenched extra space. There’s a bonus office room for remote work or creative pursuits, a full basement for storage or finishing with a half bath and tons of potential, and a two-car garage. Outside, enjoy summer days with an outdoor shower, large storage shed, pavered patio and room to roam. Conveniently located near Jersey Shore beaches, Long Beach Island, regional shopping and dining, and with easy access to the Garden State Parkway—this home is in the Southern Regional School District and offers everything you need in a prime location! Don’t miss this exceptional opportunity to own a well-appointed home in one of Stafford Township’s most sought-after neighborhoods!
Zillow last checked: 8 hours ago
Listing updated: November 03, 2025 at 04:57pm
Listed by:
Jessica DiFrancia 732-773-0384,
Keller Williams Realty - Atlantic Shore
Bought with:
Vincent Prestinari, 1223065
Crossroads Realty, Inc.
Source: Bright MLS,MLS#: NJOC2035642
Facts & features
Interior
Bedrooms & bathrooms
- Bedrooms: 4
- Bathrooms: 3
- Full bathrooms: 2
- 1/2 bathrooms: 1
- Main level bathrooms: 3
- Main level bedrooms: 4
Basement
- Area: 0
Heating
- Forced Air, Natural Gas
Cooling
- Central Air, Ceiling Fan(s), Electric
Appliances
- Included: Washer, Cooktop, Refrigerator, Microwave, Dryer, Dishwasher, Gas Water Heater
Features
- Attic, Bathroom - Walk-In Shower, Bathroom - Tub Shower, Ceiling Fan(s), Family Room Off Kitchen, Formal/Separate Dining Room, Kitchen Island, Pantry, Recessed Lighting, Walk-In Closet(s)
- Flooring: Wood, Carpet, Ceramic Tile
- Basement: Full
- Number of fireplaces: 1
Interior area
- Total structure area: 2,364
- Total interior livable area: 2,364 sqft
- Finished area above ground: 2,364
- Finished area below ground: 0
Property
Parking
- Total spaces: 8
- Parking features: Garage Faces Side, Attached, Driveway
- Attached garage spaces: 2
- Uncovered spaces: 6
Accessibility
- Accessibility features: None
Features
- Levels: Two
- Stories: 2
- Pool features: None
Lot
- Dimensions: 172.74 x 0.00
- Features: Suburban
Details
- Additional structures: Above Grade, Below Grade
- Parcel number: 3100044 18500001
- Zoning: R90
- Special conditions: Standard
Construction
Type & style
- Home type: SingleFamily
- Architectural style: Colonial
- Property subtype: Single Family Residence
Materials
- Frame
- Foundation: Concrete Perimeter, Block
- Roof: Shingle
Condition
- Good
- New construction: No
- Year built: 1998
Utilities & green energy
- Sewer: Public Sewer
- Water: Public
Community & neighborhood
Security
- Security features: Carbon Monoxide Detector(s), Smoke Detector(s)
Location
- Region: Manahawkin
- Subdivision: Ocean Acres
- Municipality: STAFFORD TWP
Other
Other facts
- Listing agreement: Exclusive Right To Sell
- Ownership: Fee Simple
Price history
| Date | Event | Price |
|---|---|---|
| 10/31/2025 | Sold | $600,000-4.7%$254/sqft |
Source: | ||
| 8/19/2025 | Pending sale | $629,900$266/sqft |
Source: | ||
| 8/19/2025 | Contingent | $629,900$266/sqft |
Source: | ||
| 7/26/2025 | Listed for sale | $629,900+204.6%$266/sqft |
Source: | ||
| 3/4/1998 | Sold | $206,792$87/sqft |
Source: Public Record Report a problem | ||
Public tax history
| Year | Property taxes | Tax assessment |
|---|---|---|
| 2023 | $7,712 +1.4% | $327,600 |
| 2022 | $7,607 | $327,600 |
| 2021 | $7,607 +1.9% | $327,600 |
Find assessor info on the county website
Neighborhood: 08050
Nearby schools
GreatSchools rating
- NAOcean Acres Elementary SchoolGrades: PK-2Distance: 0.9 mi
- 8/10Southern Reg Middle SchoolGrades: 7-8Distance: 3.5 mi
- 5/10Southern Reg High SchoolGrades: 9-12Distance: 3.3 mi
Schools provided by the listing agent
- District: Stafford Township Public Schools
Source: Bright MLS. This data may not be complete. We recommend contacting the local school district to confirm school assignments for this home.
Get a cash offer in 3 minutes
Find out how much your home could sell for in as little as 3 minutes with a no-obligation cash offer.
Estimated market value$606,400
Get a cash offer in 3 minutes
Find out how much your home could sell for in as little as 3 minutes with a no-obligation cash offer.
Estimated market value
$606,400

