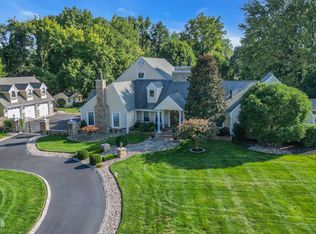Private Mini Estate Stop searching, your dream home awaits you, at 104 Conover Road in Colts Neck. Nestled in an ideal central location of town, this home is immaculate and move in ready. A stately private entrance driveway about 100' long brings you into this wonderful private property, and gives you a view of the most gracious home seen in a long time. The floor plan flows beautifully for entertaining in any season. A cozy home in the winter, and an oasis in the summer.! A property where children can grow and explore the wonder of the outdoors. Where privacy abounds, and life slows down and feels like home. Large deck, pool, sun room and kitchen for ease of entertainment. Expansive rooms with a huge family room with windows abounding, a large sun room overlooking the country club like back yard, dining room, living room and study with pocket doors. French doors separating the living spaces, and decorative molding make this home a winner. Come and make this private Mini Estate, Holly Bush Farm yours today. Please text me at 732 616 2565, or leave me a message here. Motivated seller, happy to work with realtors also.!
This property is off market, which means it's not currently listed for sale or rent on Zillow. This may be different from what's available on other websites or public sources.
