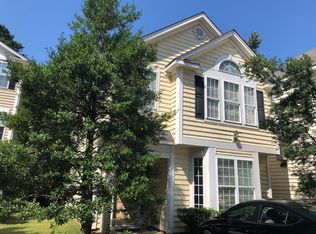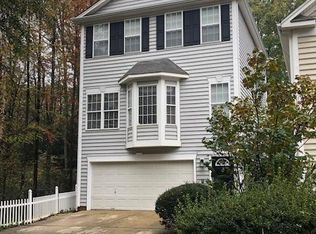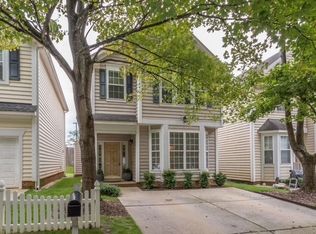MOVE IN READY! Designer inspired recent upgrades with brand new kitchen that includes granite, tile & back splash. Whole inside of home freshly painted. New lighting fixtures and fan. Carpets professionally cleaned. This home will exceed expectations so bring your buyers. Convenient to shopping, schools, downtown Cary, greeenways, work commute. Can live as 4 bedroom or 3 beds with big bonus. No through traffic in quiet subdivision. Very well maintained this is a great find in a sought after location.
This property is off market, which means it's not currently listed for sale or rent on Zillow. This may be different from what's available on other websites or public sources.


