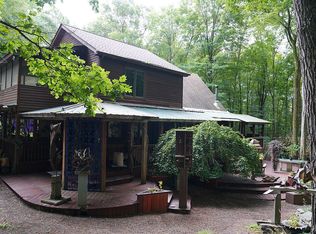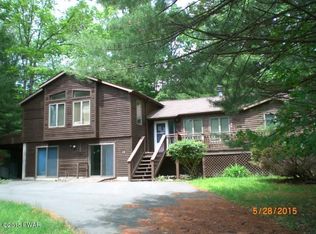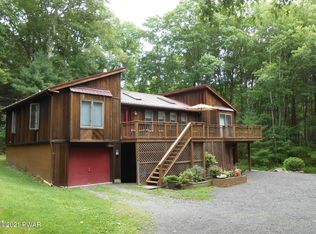Grand House at a small price!! Don't hesitate to see this one it will be gone. Beautiful 3 bedroom, 3 bathroom ranch with wide plank hard wood flooring , huge kitchen with pantry and plenty of cabinetry, full size finished basement, two car over sized garage and plenty of decking. This one level home is located on a quiet cul-de-sac with 1.71 acres. Great location!!
This property is off market, which means it's not currently listed for sale or rent on Zillow. This may be different from what's available on other websites or public sources.



