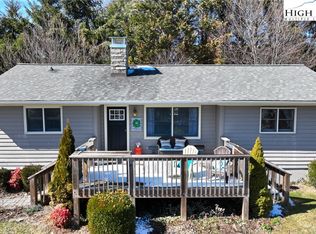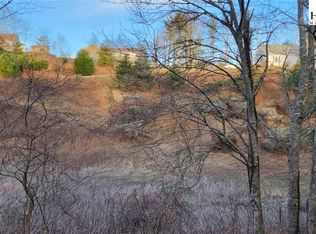Sold for $500,000 on 08/16/24
$500,000
104 Daydreams Lane, Deep Gap, NC 28618
3beds
2,366sqft
Single Family Residence
Built in 2013
1 Acres Lot
$507,300 Zestimate®
$211/sqft
$2,747 Estimated rent
Home value
$507,300
$426,000 - $604,000
$2,747/mo
Zestimate® history
Loading...
Owner options
Explore your selling options
What's special
Beautiful countryside home with ample fenced in acreage to live out your heart's desire! Enjoy your morning coffee as you watch the sunrise from your elevated back deck overlooking beautiful pasture and long distance view. 3 Bedrooms and 2 baths on the main floor make living easier plus an extra room and en suite bath in the finished, above ground basement area. Downstairs also includes a bonus room with en suite bathroom, a den and extra storage room, with access to a large 2 car garage - making for lovely separate living space, if desired. The .97 acre lot lives large and is completely fenced in with 2 outbuildings currently being used as a goat house and an upscale chicken coop! Only 2 homes on the lane share the well, with a 3rd, empty lot, in between. Lots of room to breathe! Peaceful setting and privacy, so close to Town of Boone or the Jeffersons! You will love this idyllic setting!
Zillow last checked: 8 hours ago
Listing updated: August 20, 2024 at 10:01am
Listed by:
Corrinne Loucks (828)386-6047,
828 Real Estate
Bought with:
Ruth Walker, 307347
Keller Williams High Country
Source: High Country AOR,MLS#: 250299 Originating MLS: High Country Association of Realtors Inc.
Originating MLS: High Country Association of Realtors Inc.
Facts & features
Interior
Bedrooms & bathrooms
- Bedrooms: 3
- Bathrooms: 3
- Full bathrooms: 3
Heating
- Electric, Heat Pump, Wood Stove
Cooling
- Central Air
Appliances
- Included: Dryer, Dishwasher, Electric Range, Gas Water Heater, Microwave Hood Fan, Microwave, Refrigerator, Washer
- Laundry: Washer Hookup, Dryer Hookup, In Basement
Features
- Tray Ceiling(s), Window Treatments
- Windows: Window Treatments
- Basement: Finished
- Has fireplace: No
- Fireplace features: None
Interior area
- Total structure area: 2,548
- Total interior livable area: 2,366 sqft
- Finished area above ground: 1,508
- Finished area below ground: 858
Property
Parking
- Total spaces: 2
- Parking features: Driveway, Garage, Two Car Garage, Gravel, Paved, Private
- Garage spaces: 2
- Has uncovered spaces: Yes
Features
- Levels: One
- Stories: 1
- Patio & porch: Open
- Exterior features: Out Building(s), Storage, Gravel Driveway, Paved Driveway
- Fencing: Full
- Has view: Yes
- View description: Long Range, Mountain(s), Pasture
Lot
- Size: 1 Acres
Details
- Additional structures: Outbuilding, Shed(s)
- Parcel number: 2951041059000
- Zoning description: Residential
Construction
Type & style
- Home type: SingleFamily
- Architectural style: Modular/Prefab,Traditional
- Property subtype: Single Family Residence
Materials
- Modular/Prefab, Vinyl Siding
- Foundation: Basement
- Roof: Asphalt,Shingle
Condition
- Year built: 2013
Utilities & green energy
- Sewer: Septic Permit 3 Bedroom, Sewer Applied for Permit
- Water: Shared Well
- Utilities for property: High Speed Internet Available
Community & neighborhood
Community
- Community features: Long Term Rental Allowed, Short Term Rental Allowed
Location
- Region: Deep Gap
- Subdivision: None
Other
Other facts
- Listing terms: Cash,Conventional,FHA,New Loan,USDA Loan,VA Loan
- Road surface type: Gravel
Price history
| Date | Event | Price |
|---|---|---|
| 8/16/2024 | Sold | $500,000+2.2%$211/sqft |
Source: | ||
| 6/21/2024 | Pending sale | $489,000$207/sqft |
Source: | ||
| 6/20/2024 | Contingent | $489,000$207/sqft |
Source: | ||
| 6/13/2024 | Listed for sale | $489,000+81.1%$207/sqft |
Source: | ||
| 4/13/2020 | Sold | $270,000+980%$114/sqft |
Source: Public Record | ||
Public tax history
| Year | Property taxes | Tax assessment |
|---|---|---|
| 2024 | $1,229 | $306,100 |
| 2023 | $1,229 +1.9% | $306,100 |
| 2022 | $1,206 -0.4% | $306,100 +22.6% |
Find assessor info on the county website
Neighborhood: 28618
Nearby schools
GreatSchools rating
- 7/10Parkway ElementaryGrades: PK-8Distance: 1.2 mi
- 8/10Watauga HighGrades: 9-12Distance: 6.2 mi
Schools provided by the listing agent
- Elementary: Parkway
- High: Watauga
Source: High Country AOR. This data may not be complete. We recommend contacting the local school district to confirm school assignments for this home.

Get pre-qualified for a loan
At Zillow Home Loans, we can pre-qualify you in as little as 5 minutes with no impact to your credit score.An equal housing lender. NMLS #10287.

