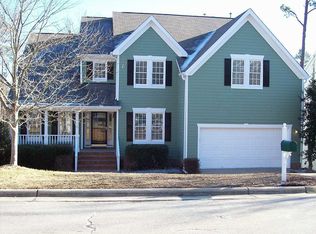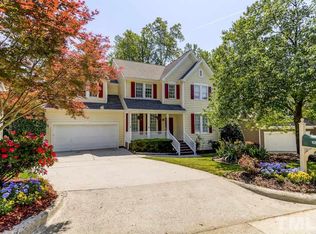Sold for $625,000 on 05/19/25
$625,000
104 Deep Gap Run, Cary, NC 27519
4beds
2,785sqft
Single Family Residence, Residential
Built in 1995
2,613.6 Square Feet Lot
$621,200 Zestimate®
$224/sqft
$2,619 Estimated rent
Home value
$621,200
$590,000 - $652,000
$2,619/mo
Zestimate® history
Loading...
Owner options
Explore your selling options
What's special
Unbeatable prime location in Park Village Cary, with serene pond and fountain views. Gorgeous and safe greenway, walking trail and pool just a few steps away. Hop over to Davis Park and track in 2 minutes and a quick jump to Bond Park. Less than 5 minutes to H-Mart. Beautiful family home, within the prestigious Davis Elementary, Davis Middle and Green Hope High School district. Primary Suite on 1st Floor. Entertain in the large and light-filled kitchen with new stainless steel appliances, and relax with the fireplace in the inviting and open family room. Elegant hardwood floors add warmth, bonus loft offers flexibility to create the perfect hang-out, a work out space, or a study and work office.
Zillow last checked: 8 hours ago
Listing updated: October 28, 2025 at 12:52am
Listed by:
Carla H Sevilla 919-697-5141,
Chanticleer Properties LLC
Bought with:
Nicolle Lyn Schneider, 330877
Premier Agents Network
Source: Doorify MLS,MLS#: 10082326
Facts & features
Interior
Bedrooms & bathrooms
- Bedrooms: 4
- Bathrooms: 3
- Full bathrooms: 2
- 1/2 bathrooms: 1
Heating
- Forced Air, Natural Gas, Zoned
Cooling
- Central Air, Zoned
Appliances
- Included: Dishwasher, Dryer, Gas Range, Gas Water Heater, Microwave, Plumbed For Ice Maker, Refrigerator, Self Cleaning Oven, Washer
- Laundry: Electric Dryer Hookup, Main Level
Features
- Eat-in Kitchen, Entrance Foyer, Granite Counters, High Ceilings, Pantry, Master Downstairs, Storage, Walk-In Closet(s)
- Flooring: Carpet, Hardwood, Laminate, Tile, Vinyl
- Doors: Storm Door(s)
- Basement: Crawl Space
- Number of fireplaces: 1
- Fireplace features: Family Room, Gas Log
Interior area
- Total structure area: 2,785
- Total interior livable area: 2,785 sqft
- Finished area above ground: 2,785
- Finished area below ground: 0
Property
Parking
- Total spaces: 4
- Parking features: Garage, Garage Door Opener
- Garage spaces: 2
Features
- Levels: Two
- Stories: 2
- Patio & porch: Deck, Porch
- Pool features: Community
- Has view: Yes
Lot
- Size: 2,613 sqft
Details
- Parcel number: 0743.01455848.000
- Special conditions: Standard
Construction
Type & style
- Home type: SingleFamily
- Architectural style: Traditional
- Property subtype: Single Family Residence, Residential
Materials
- Fiber Cement, Masonite
- Foundation: Block
- Roof: See Remarks
Condition
- New construction: No
- Year built: 1995
Utilities & green energy
- Sewer: Public Sewer
- Water: Public
- Utilities for property: Cable Available
Community & neighborhood
Community
- Community features: Clubhouse, Pool
Location
- Region: Cary
- Subdivision: Park Village
HOA & financial
HOA
- Has HOA: Yes
- HOA fee: $275 semi-annually
- Amenities included: Clubhouse, Pool, Trail(s)
- Services included: Unknown
Price history
| Date | Event | Price |
|---|---|---|
| 5/19/2025 | Sold | $625,000-8.9%$224/sqft |
Source: | ||
| 4/21/2025 | Pending sale | $685,990$246/sqft |
Source: | ||
| 3/14/2025 | Listed for sale | $685,990+114.4%$246/sqft |
Source: | ||
| 5/4/2015 | Listing removed | $2,195$1/sqft |
Source: Chanticleer Properties | ||
| 4/15/2015 | Listed for rent | $2,195$1/sqft |
Source: Chanticleer Properties | ||
Public tax history
| Year | Property taxes | Tax assessment |
|---|---|---|
| 2025 | $5,642 +2.2% | $655,947 |
| 2024 | $5,520 +32.5% | $655,947 +58.5% |
| 2023 | $4,166 +3.9% | $413,802 |
Find assessor info on the county website
Neighborhood: Park Village
Nearby schools
GreatSchools rating
- 10/10Davis Drive ElementaryGrades: K-5Distance: 0.5 mi
- 10/10Davis Drive MiddleGrades: 6-8Distance: 0.4 mi
- 10/10Green Hope HighGrades: 9-12Distance: 2.5 mi
Schools provided by the listing agent
- Elementary: Wake - Davis Drive
- Middle: Wake - Davis Drive
- High: Wake - Green Hope
Source: Doorify MLS. This data may not be complete. We recommend contacting the local school district to confirm school assignments for this home.
Get a cash offer in 3 minutes
Find out how much your home could sell for in as little as 3 minutes with a no-obligation cash offer.
Estimated market value
$621,200
Get a cash offer in 3 minutes
Find out how much your home could sell for in as little as 3 minutes with a no-obligation cash offer.
Estimated market value
$621,200

