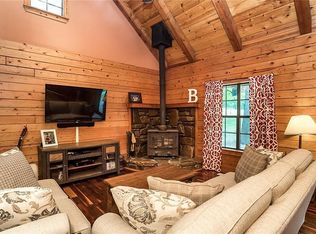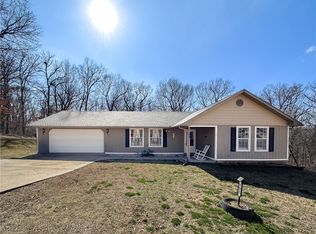Sold for $277,000
$277,000
104 Deer Ridge Rd NE, Gravette, AR 72736
3beds
2,174sqft
Single Family Residence
Built in 1980
0.79 Acres Lot
$273,400 Zestimate®
$127/sqft
$1,673 Estimated rent
Home value
$273,400
$257,000 - $293,000
$1,673/mo
Zestimate® history
Loading...
Owner options
Explore your selling options
What's special
This 3 bed, 2 bath home sits on a quiet cul-de-sac. Primary bedroom with electric fireplace and second bathroom are downstairs. Two bedrooms with adjoining bathroom are upstairs. The vaulted ceilings in the living and dining area create a spacious feel with a stunning wood burning stone fireplace in the living area. The “extra” room includes the washer/dryer closet, a separate exterior door and can be used as a craft room, office or playroom. Upgrades include all new LVP flooring in the main living area, metal roof installed in 2022, 50 gallon water heater in 2021 and new shower installed May 2025. Septic pumped June 2025. You’ll love spending time outside on the large screened in porch. Use the 283 sq. ft. outbuilding to store all of your tools and equipment.
Zillow last checked: 8 hours ago
Listing updated: August 22, 2025 at 07:04am
Listed by:
Patsy Stephens 479-268-5500,
Weichert, REALTORS Griffin Company Bentonville
Bought with:
Brock Darby, SA00094897
Better Homes and Gardens Real Estate Journey
Source: ArkansasOne MLS,MLS#: 1308540 Originating MLS: Northwest Arkansas Board of REALTORS MLS
Originating MLS: Northwest Arkansas Board of REALTORS MLS
Facts & features
Interior
Bedrooms & bathrooms
- Bedrooms: 3
- Bathrooms: 2
- Full bathrooms: 2
Primary bedroom
- Level: Main
- Dimensions: 17 x 13
Bedroom
- Level: Second
- Dimensions: 10.5 x 10.5
Bedroom
- Level: Second
- Dimensions: 14 x 10.5
Dining room
- Level: Main
- Dimensions: 16 x 8
Kitchen
- Level: Main
- Dimensions: 11 x 10.5
Living room
- Level: Main
- Dimensions: 34 x 15
Other
- Level: Main
- Dimensions: 19 x 13
Heating
- Central, Gas
Cooling
- Central Air, Electric
Appliances
- Included: Counter Top, Dishwasher, Electric Cooktop, Electric Oven, Gas Water Heater, Microwave Hood Fan, Microwave, Self Cleaning Oven, Plumbed For Ice Maker
- Laundry: Washer Hookup, Dryer Hookup
Features
- Attic, Ceiling Fan(s), Cathedral Ceiling(s), Pantry, Storage
- Flooring: Luxury Vinyl Plank
- Basement: None
- Number of fireplaces: 1
- Fireplace features: Living Room
Interior area
- Total structure area: 2,174
- Total interior livable area: 2,174 sqft
Property
Parking
- Parking features: Aggregate, Circular Driveway, Driveway, RV Access/Parking
Features
- Levels: Two
- Stories: 2
- Patio & porch: Covered, Enclosed, Porch, Screened
- Pool features: None
- Fencing: None
- Waterfront features: None
Lot
- Size: 0.79 Acres
- Features: Cul-De-Sac, City Lot, Steep Slope, Subdivision, Sloped, Wooded
Details
- Additional structures: Outbuilding, Storage
- Parcel number: 1100741000
- Special conditions: None
Construction
Type & style
- Home type: SingleFamily
- Architectural style: Traditional
- Property subtype: Single Family Residence
Materials
- Metal Siding
- Foundation: Slab
- Roof: Metal
Condition
- New construction: No
- Year built: 1980
Utilities & green energy
- Sewer: Septic Tank
- Water: Public
- Utilities for property: Cable Available, Electricity Available, Natural Gas Available, Septic Available, Water Available
Community & neighborhood
Security
- Security features: Smoke Detector(s)
Community
- Community features: Near Fire Station, Near Schools
Location
- Region: Gravette
- Subdivision: Touch Me Not Spg Estate Unit 2 Gravette
HOA & financial
HOA
- Has HOA: No
Other
Other facts
- Listing terms: Conventional,FHA,VA Loan
- Road surface type: Paved
Price history
| Date | Event | Price |
|---|---|---|
| 8/21/2025 | Sold | $277,000-7.7%$127/sqft |
Source: | ||
| 7/19/2025 | Price change | $299,995-6.1%$138/sqft |
Source: | ||
| 7/8/2025 | Price change | $319,500-2.9%$147/sqft |
Source: | ||
| 6/24/2025 | Price change | $329,000-1.1%$151/sqft |
Source: | ||
| 6/11/2025 | Price change | $332,500-0.7%$153/sqft |
Source: | ||
Public tax history
| Year | Property taxes | Tax assessment |
|---|---|---|
| 2024 | $2,183 +59.9% | $53,543 +53.8% |
| 2023 | $1,365 -3.5% | $34,810 |
| 2022 | $1,415 +0.9% | $34,810 |
Find assessor info on the county website
Neighborhood: 72736
Nearby schools
GreatSchools rating
- 6/10Gravette Upper Elementary SchoolGrades: 3-5Distance: 1 mi
- 9/10Gravette Middle SchoolGrades: 6-8Distance: 1 mi
- 5/10Gravette High SchoolGrades: 9-12Distance: 0.6 mi
Schools provided by the listing agent
- District: Gravette
Source: ArkansasOne MLS. This data may not be complete. We recommend contacting the local school district to confirm school assignments for this home.
Get pre-qualified for a loan
At Zillow Home Loans, we can pre-qualify you in as little as 5 minutes with no impact to your credit score.An equal housing lender. NMLS #10287.
Sell with ease on Zillow
Get a Zillow Showcase℠ listing at no additional cost and you could sell for —faster.
$273,400
2% more+$5,468
With Zillow Showcase(estimated)$278,868

