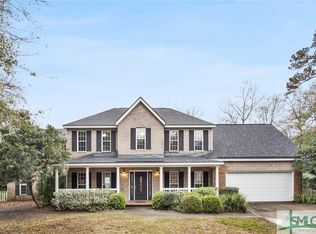Wonderful Brick home in quiet subdivision that is not in a flood zone! Single level home with no steps for easy access! Split Bedroom floor plan. Great Room with fireplace, Formal Dining Room, Sunroom that has central HVAC. Kitchen has large break area. Master Bedroom has large walk-in closet. Master Bath has whirlpool tub, separate shower and large vanity. Beautiful landscaped yard has sprinkler system with shallow well and is very private. Roof was replaced in October 2017.
This property is off market, which means it's not currently listed for sale or rent on Zillow. This may be different from what's available on other websites or public sources.

