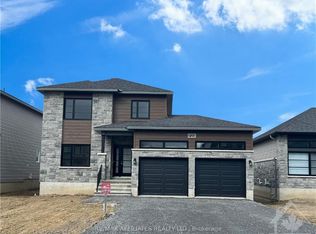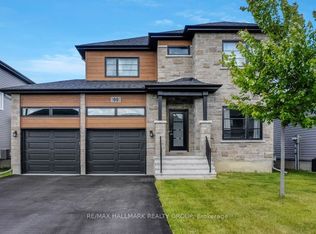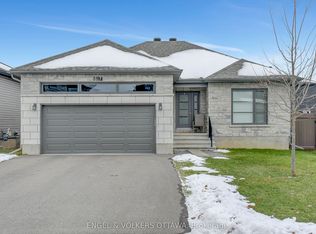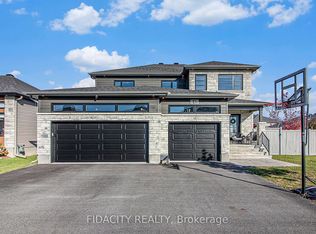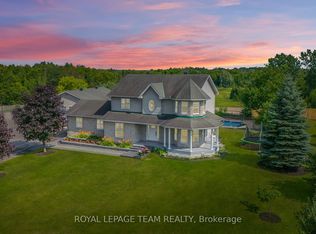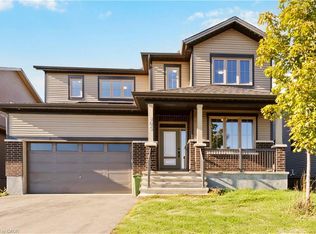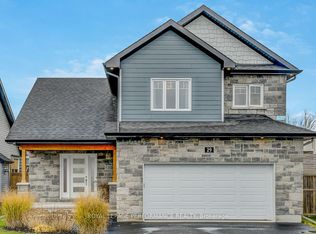Indulge in luxury living with this exquisite triple-car garage custom home. Situated on a spacious corner lot with no rear neighbours, this property offers an unparalleled lifestyle. Greet your guests in the grand foyer and guide them through the expansive open-concept main level, featuring a stunning living room and sizeable dining room. The high-end gourmet kitchen is a masterpiece, boasting quartz countertops, a butler's pantry, and a magnificent 10FT island. Upstairs, a spacious primary bedroom awaits with a walk-in closet and en-suite featuring a generous glass walk-in shower. Additionally, there are 3 spacious bedrooms and 2 full bathrooms. The lower level, accessible via an exterior side entry, is designed to accommodate separate living quarters. Experience a fully landscaped property, boasting garden beds, interlock paths, and an irrigation system. Retreat to the backyard oasis enveloped by mature hedges, featuring extended decking, a green house, fire pit area, and swim spa.
For sale
C$1,299,900
104 Duncanville St, Russell, ON K4R 0G3
4beds
SingleFamily
Built in 2020
-- sqft lot
$-- Zestimate®
C$--/sqft
C$-- HOA
What's special
Corner lotGrand foyerExpansive open-concept main levelSizeable dining roomHigh-end gourmet kitchenQuartz countertopsSpacious primary bedroom
- 539 days |
- 10 |
- 0 |
Zillow last checked: 20 hours ago
Listed by:
William Fillion,
Engel & Völkers Ottawa
Source: Engel & Volkers,MLS®#: AM-5043527
Facts & features
Interior
Bedrooms & bathrooms
- Bedrooms: 4
- Bathrooms: 4
- Full bathrooms: 3
- 1/2 bathrooms: 1
Heating
- Has Heating (Unspecified Type)
Cooling
- Has cooling: Yes
Appliances
- Included: Dishwasher, Dryer, Microwave, Refrigerator, Washer
Features
- Central Vacuum
- Flooring: Carpet, Tile
- Has basement: No
- Has fireplace: Yes
Property
Features
- Patio & porch: Deck
Details
- Parcel number: 690721088
Construction
Type & style
- Home type: SingleFamily
Condition
- Year built: 2020
Community & HOA
Community
- Subdivision: Sunset Flats
Location
- Region: Russell
Financial & listing details
- Date on market: 6/18/2024
- Lease term: Contact For Details
William Fillion
By pressing Contact Agent, you agree that the real estate professional identified above may call/text you about your search, which may involve use of automated means and pre-recorded/artificial voices. You don't need to consent as a condition of buying any property, goods, or services. Message/data rates may apply. You also agree to our Terms of Use. Zillow does not endorse any real estate professionals. We may share information about your recent and future site activity with your agent to help them understand what you're looking for in a home.
Price history
Price history
| Date | Event | Price |
|---|---|---|
| 9/16/2025 | Listed for sale | C$1,299,900 |
Source: | ||
| 8/26/2025 | Listing removed | C$1,299,900 |
Source: | ||
| 8/21/2025 | Listed for sale | C$1,299,900 |
Source: | ||
| 8/8/2025 | Listing removed | C$1,299,900 |
Source: | ||
| 8/6/2025 | Listed for sale | C$1,299,900 |
Source: | ||
Public tax history
Public tax history
Tax history is unavailable.Climate risks
Neighborhood: K4R
Nearby schools
GreatSchools rating
No schools nearby
We couldn't find any schools near this home.
- Loading
