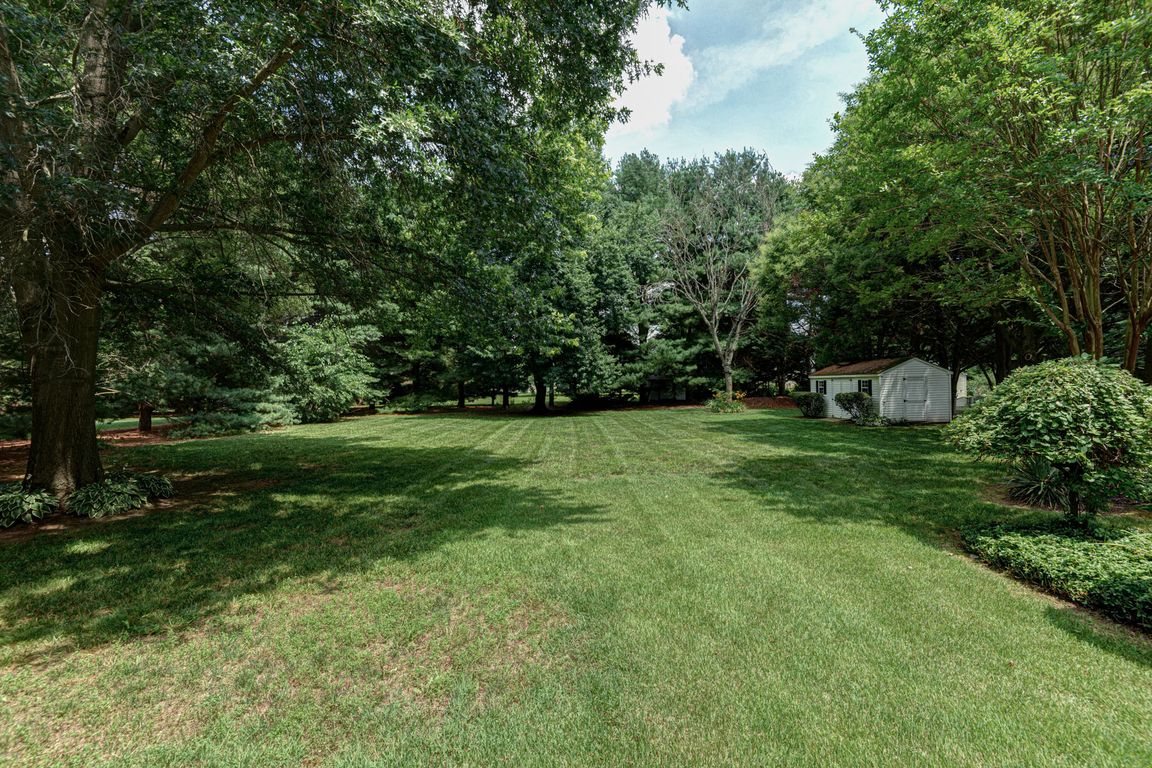
Under contractPrice cut: $21K (7/30)
$599,000
4beds
2,725sqft
104 Dungarvan Dr, Middletown, DE 19709
4beds
2,725sqft
Single family residence
Built in 1990
1 Acres
2 Attached garage spaces
$220 price/sqft
What's special
Grassy green spaceLong islandBeautiful backyardExpansive storageStunning brick exteriorMature treesUnfinished basement
Welcome to 104 Dungarvan Dr, a true gem of a home with charm and beauty, located in one of the most exclusive and sought-after communities in Middletown, DE. The curb appeal, accented by mature trees and a stunning brick exterior with classic shutters flanking the windows, makes for a glowing first ...
- 37 days
- on Zillow |
- 2,515 |
- 107 |
Likely to sell faster than
Source: Bright MLS,MLS#: DENC2085006
Travel times
Family Room
Dining Room
Kitchen
Primary Bedroom
Zillow last checked: 7 hours ago
Listing updated: August 11, 2025 at 04:38am
Listed by:
Megan Aitken 302-688-7653,
Keller Williams Realty 3026887653,
Listing Team: Megan Aitken Team, Co-Listing Team: Megan Aitken Team,Co-Listing Agent: Julianna Nikituk 302-437-4953,
Keller Williams Realty
Source: Bright MLS,MLS#: DENC2085006
Facts & features
Interior
Bedrooms & bathrooms
- Bedrooms: 4
- Bathrooms: 3
- Full bathrooms: 2
- 1/2 bathrooms: 1
Rooms
- Room types: Living Room, Dining Room, Primary Bedroom, Bedroom 2, Bedroom 3, Bedroom 4, Kitchen, Family Room, Other, Bathroom 2, Primary Bathroom, Half Bath
Primary bedroom
- Level: Upper
- Area: 252 Square Feet
- Dimensions: 12 x 21
Bedroom 2
- Level: Upper
- Area: 187 Square Feet
- Dimensions: 11 x 17
Bedroom 3
- Level: Upper
- Area: 143 Square Feet
- Dimensions: 11 x 13
Bedroom 4
- Level: Upper
- Area: 187 Square Feet
- Dimensions: 11 x 17
Primary bathroom
- Level: Upper
- Area: 50 Square Feet
- Dimensions: 10 x 5
Bathroom 2
- Level: Upper
- Area: 45 Square Feet
- Dimensions: 9 x 5
Dining room
- Level: Upper
- Area: 180 Square Feet
- Dimensions: 12 x 15
Family room
- Level: Upper
- Area: 154 Square Feet
- Dimensions: 14 x 11
Half bath
- Level: Upper
- Area: 24 Square Feet
- Dimensions: 4 x 6
Kitchen
- Level: Upper
- Area: 330 Square Feet
- Dimensions: 11 x 30
Living room
- Level: Upper
- Area: 228 Square Feet
- Dimensions: 12 x 19
Mud room
- Level: Upper
- Area: 36 Square Feet
- Dimensions: 6 x 6
Other
- Level: Upper
- Area: 55 Square Feet
- Dimensions: 5 x 11
Heating
- Forced Air, Propane
Cooling
- Central Air, Electric
Appliances
- Included: Electric Water Heater
- Laundry: Mud Room
Features
- Basement: Full
- Number of fireplaces: 1
- Fireplace features: Gas/Propane
Interior area
- Total structure area: 2,725
- Total interior livable area: 2,725 sqft
- Finished area above ground: 2,725
- Finished area below ground: 0
Property
Parking
- Total spaces: 2
- Parking features: Garage Faces Side, Attached
- Attached garage spaces: 2
Accessibility
- Accessibility features: None
Features
- Levels: Two
- Stories: 2
- Patio & porch: Deck
- Pool features: None
Lot
- Size: 1 Acres
Details
- Additional structures: Above Grade, Below Grade
- Parcel number: 13016.00082
- Zoning: NC40
- Special conditions: Standard
Construction
Type & style
- Home type: SingleFamily
- Architectural style: Colonial
- Property subtype: Single Family Residence
Materials
- Brick, Vinyl Siding, Aluminum Siding
- Foundation: Concrete Perimeter
Condition
- New construction: No
- Year built: 1990
Utilities & green energy
- Electric: 200+ Amp Service, Circuit Breakers
- Sewer: On Site Septic
- Water: Well
Community & HOA
Community
- Subdivision: Chesterfield
HOA
- Has HOA: No
Location
- Region: Middletown
Financial & listing details
- Price per square foot: $220/sqft
- Tax assessed value: $97,700
- Annual tax amount: $3,883
- Date on market: 7/9/2025
- Listing agreement: Exclusive Right To Sell
- Inclusions: See Inclusions Sheet.
- Exclusions: See Exclusions Sheet.
- Ownership: Fee Simple