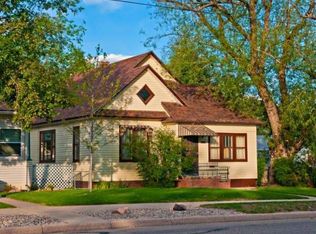Sold on 09/05/25
Price Unknown
104 E 26th St, Cheyenne, WY 82001
3beds
2,400sqft
City Residential, Residential
Built in 1920
5,662.8 Square Feet Lot
$402,400 Zestimate®
$--/sqft
$2,321 Estimated rent
Home value
$402,400
$382,000 - $423,000
$2,321/mo
Zestimate® history
Loading...
Owner options
Explore your selling options
What's special
$10,000 seller credit available- ask for details. Customized home enriched with antiquity and matched with a perfectly balanced modern feel. Nestled directly in the coveted downtown area. This 1920s home comes with 3+car garage, a grand sized-main floor-primary bed with en-suite bath and presidential sized master closet. Re-Finished hardwood floors, remodeled spacious bathroom, crown molding throughout the upstairs, and a one-of-a-kind craftsman fireplace. Within 1 mile of downtown, walking distance to the capital, the hospital, and all the great restaurants downtown has to offer. The basement is completely renovated and completely remodeled, a wide staircase for greater access-needs. A plentifully sized yard, perfect for children, pets, gardening, or just to simply getting lost in a book under the massive oak in your own private, “Big Sky Country Retreat”. Would also be perfect investment property for "Nurses Association", Airbnb, and/or, seasonal family get away. Entertaining all offers, within reason.
Zillow last checked: 8 hours ago
Listing updated: September 10, 2025 at 01:10pm
Listed by:
Patrick Graham 307-640-3039,
eXp Realty, LLC
Bought with:
Pat Rudd
Green Springs Realty
Source: Cheyenne BOR,MLS#: 97644
Facts & features
Interior
Bedrooms & bathrooms
- Bedrooms: 3
- Bathrooms: 2
- 3/4 bathrooms: 2
- Main level bathrooms: 1
Primary bedroom
- Level: Main
- Area: 165
- Dimensions: 15 x 11
Bedroom 2
- Level: Basement
- Area: 132
- Dimensions: 12 x 11
Bedroom 3
- Level: Basement
- Area: 143
- Dimensions: 13 x 11
Bathroom 1
- Features: 3/4
- Level: Main
Bathroom 2
- Features: 3/4
- Level: Basement
Dining room
- Level: Main
- Area: 180
- Dimensions: 15 x 12
Family room
- Level: Basement
Kitchen
- Level: Main
- Area: 168
- Dimensions: 14 x 12
Living room
- Level: Main
- Area: 286
- Dimensions: 13 x 22
Basement
- Area: 1200
Heating
- Forced Air, Natural Gas
Cooling
- Central Air
Appliances
- Included: Dishwasher, Microwave, Range, Refrigerator
- Laundry: Main Level
Features
- Great Room, Main Floor Primary, Granite Counters
- Flooring: Hardwood, Laminate
- Basement: Interior Entry,Finished
- Number of fireplaces: 1
- Fireplace features: One, Electric
Interior area
- Total structure area: 2,400
- Total interior livable area: 2,400 sqft
- Finished area above ground: 1,200
Property
Parking
- Total spaces: 3
- Parking features: 1 Car Detached, 2 Car Detached, Garage Door Opener
- Garage spaces: 3
Accessibility
- Accessibility features: None
Features
- Exterior features: Enclosed Sunroom-no heat
Lot
- Size: 5,662 sqft
- Dimensions: 5808
Details
- Additional structures: Outbuilding
- Parcel number: 14663122700800
- Special conditions: Arms Length Sale
Construction
Type & style
- Home type: SingleFamily
- Architectural style: Ranch
- Property subtype: City Residential, Residential
Materials
- Brick, Wood/Hardboard
- Foundation: Basement
- Roof: Composition/Asphalt
Condition
- New construction: No
- Year built: 1920
Utilities & green energy
- Electric: Black Hills Energy
- Gas: Black Hills Energy
- Sewer: City Sewer
- Water: Public
- Utilities for property: Cable Connected
Community & neighborhood
Location
- Region: Cheyenne
- Subdivision: City Of Cheyenne
Other
Other facts
- Listing agreement: n
- Listing terms: Cash,Conventional,FHA,VA Loan
Price history
| Date | Event | Price |
|---|---|---|
| 9/5/2025 | Sold | -- |
Source: | ||
| 8/6/2025 | Pending sale | $412,000$172/sqft |
Source: | ||
| 8/4/2025 | Price change | $412,000-3.1%$172/sqft |
Source: | ||
| 7/21/2025 | Price change | $425,000-5.6%$177/sqft |
Source: | ||
| 6/27/2025 | Listed for sale | $450,000+53.1%$188/sqft |
Source: | ||
Public tax history
| Year | Property taxes | Tax assessment |
|---|---|---|
| 2024 | $2,079 +3.4% | $29,395 +3.4% |
| 2023 | $2,011 +14.6% | $28,435 +17% |
| 2022 | $1,755 +12.2% | $24,309 +12.4% |
Find assessor info on the county website
Neighborhood: 82001
Nearby schools
GreatSchools rating
- 6/10Miller Elementary SchoolGrades: 4-6Distance: 0.4 mi
- 6/10McCormick Junior High SchoolGrades: 7-8Distance: 2.4 mi
- 7/10Central High SchoolGrades: 9-12Distance: 2.2 mi
