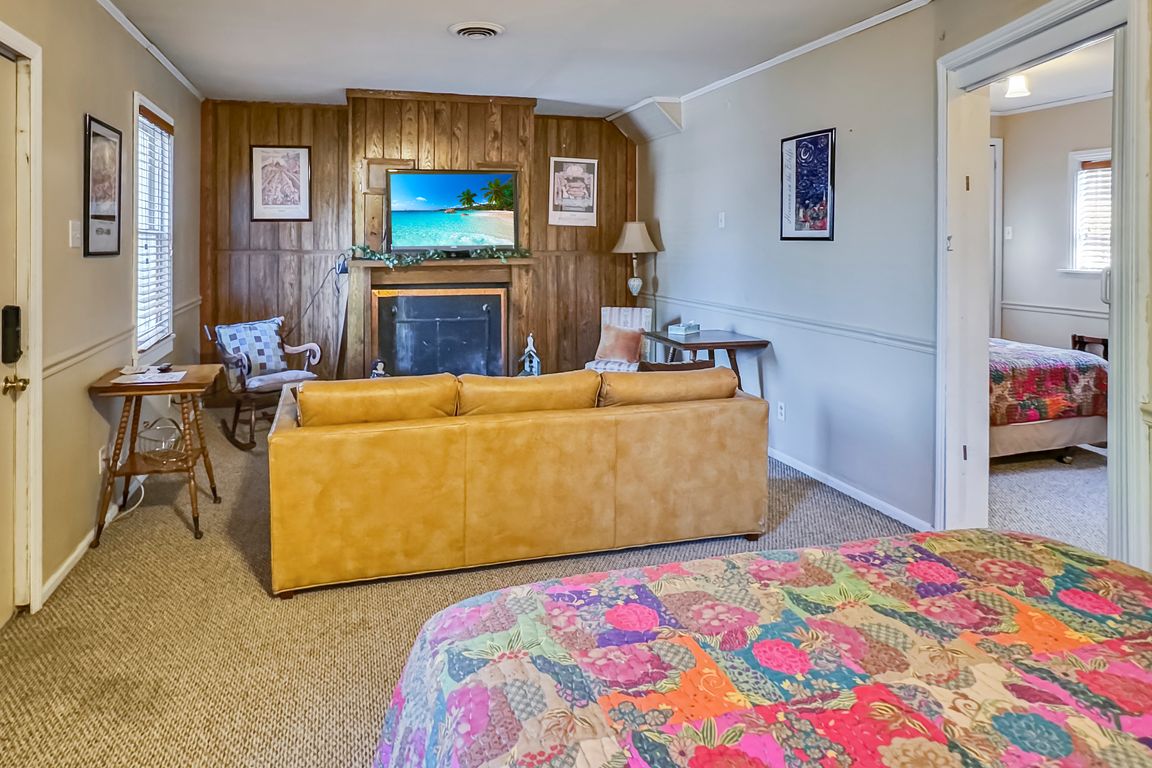
Active under contractPrice cut: $45K (8/13)
$350,000
5beds
1,863sqft
104 E 2nd St, Hermann, MO 65041
5beds
1,863sqft
Single family residence
Built in 1860
4,791 sqft
Off street
$188 price/sqft
What's special
Screened porchDining room
The Heart of Hermann Wine Country! Just steps from the riverfront, shopping, wineries, breweries, restaurants, and more. Zoned for COMMERCIAL use, it’s a turnkey short-term rental or B&B opportunity, NO permit needed! Featuring 5 bedrooms, 4 baths, 2 living spaces, a large kitchen with a butler's pantry,a dining room, a screened ...
- 216 days |
- 611 |
- 22 |
Source: MARIS,MLS#: 25013557 Originating MLS: Franklin County Board of REALTORS
Originating MLS: Franklin County Board of REALTORS
Travel times
Family Room
Kitchen
Dining Room
Zillow last checked: 7 hours ago
Listing updated: October 03, 2025 at 05:12pm
Listing Provided by:
Janie Schriewer 636-239-3003,
RE/MAX Results,
Derek S Schriewer 636-239-3003,
RE/MAX Results
Source: MARIS,MLS#: 25013557 Originating MLS: Franklin County Board of REALTORS
Originating MLS: Franklin County Board of REALTORS
Facts & features
Interior
Bedrooms & bathrooms
- Bedrooms: 5
- Bathrooms: 4
- Full bathrooms: 4
- Main level bathrooms: 2
- Main level bedrooms: 3
Bedroom
- Features: Floor Covering: Carpeting, Wall Covering: Some
- Level: Main
Bedroom
- Features: Floor Covering: Carpeting, Wall Covering: Some
- Level: Main
Bedroom
- Features: Floor Covering: Carpeting, Wall Covering: Some
- Level: Main
Bedroom
- Features: Floor Covering: Wood, Wall Covering: Some
- Level: Upper
Bedroom
- Features: Floor Covering: Wood, Wall Covering: Some
- Level: Upper
Bathroom
- Features: Floor Covering: Vinyl, Wall Covering: None
- Level: Upper
Bathroom
- Features: Floor Covering: Vinyl, Wall Covering: None
- Level: Upper
Bathroom
- Features: Floor Covering: Vinyl, Wall Covering: None
- Level: Main
Bathroom
- Features: Floor Covering: Vinyl, Wall Covering: None
- Level: Main
Dining room
- Features: Floor Covering: Wood, Wall Covering: Some
- Level: Main
Kitchen
- Features: Floor Covering: Wood, Wall Covering: Some
- Level: Main
Laundry
- Features: Floor Covering: Other, Wall Covering: None
- Level: Main
Living room
- Features: Floor Covering: Carpeting, Wall Covering: Some
- Level: Main
Living room
- Features: Floor Covering: Carpeting, Wall Covering: Some
- Level: Main
Heating
- Forced Air
Cooling
- Central Air, Electric, Heat Pump
Appliances
- Included: Dishwasher, Disposal, Microwave, Range, Refrigerator, Electric Water Heater
- Laundry: Main Level
Features
- Separate Dining, High Ceilings, Walk-In Pantry
- Windows: Tilt-In Windows
- Basement: Cellar
- Number of fireplaces: 2
- Fireplace features: Family Room, Living Room, See Remarks
Interior area
- Total structure area: 0
- Total interior livable area: 1,863 sqft
- Finished area above ground: 1,863
- Finished area below ground: 0
Video & virtual tour
Property
Parking
- Parking features: Off Street
Features
- Levels: One and One Half
Lot
- Size: 4,791.6 Square Feet
- Dimensions: 64 x 60
Details
- Parcel number: 027.025003011009.000
- Special conditions: Standard
Construction
Type & style
- Home type: SingleFamily
- Architectural style: Traditional,Bungalow
- Property subtype: Single Family Residence
Materials
- Frame, Other
Condition
- Year built: 1860
Utilities & green energy
- Sewer: Public Sewer
- Water: Public
- Utilities for property: Cable Available, Electricity Connected, Sewer Connected
Community & HOA
Community
- Subdivision: Market Street
HOA
- Has HOA: No
Location
- Region: Hermann
Financial & listing details
- Price per square foot: $188/sqft
- Tax assessed value: $137,740
- Annual tax amount: $2,170
- Date on market: 3/7/2025
- Listing terms: Cash,Conventional
- Ownership: Private
- Electric utility on property: Yes
- Road surface type: Concrete