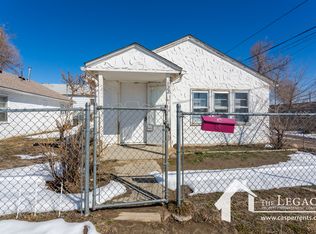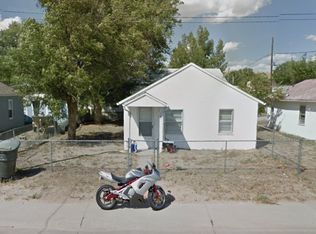Welcome home to new! This 3 bedroom 1 bath 976 sq foot home has a wonderful open concept layout. Gorgeous updated kitchen with maple cabinets and crown molding. Custom concrete overlay counter tops AND gas range. New laminate flooring throughout the main. RADIANT FLOOR HEAT in kitchen, dining area, and bathroom. New vinyl siding and vinyl windows, new light fixtures, doors, & trim. Enjoy a relaxing shower with custom wall jets & tile. T-Lock roof and gutters to be replaced after home goes under contract.
Sold
Price Unknown
104 E L St, Casper, WY 82601
3beds
1baths
976sqft
SingleFamily
Built in 1948
4,356 Square Feet Lot
$126,100 Zestimate®
$--/sqft
$1,442 Estimated rent
Home value
$126,100
$116,000 - $137,000
$1,442/mo
Zestimate® history
Loading...
Owner options
Explore your selling options
What's special
Facts & features
Interior
Bedrooms & bathrooms
- Bedrooms: 3
- Bathrooms: 1
Heating
- Baseboard
Cooling
- None
Appliances
- Included: Microwave, Refrigerator
- Laundry: Main Level
Features
- Flooring: Tile, Carpet
- Basement: Crawlspace
Interior area
- Total interior livable area: 976 sqft
Property
Features
- Exterior features: Vinyl
Lot
- Size: 4,356 sqft
Details
- Parcel number: 33790410400900
- Zoning: R3
Construction
Type & style
- Home type: SingleFamily
Materials
- Frame
- Roof: Composition
Condition
- Year built: 1948
Utilities & green energy
- Electric: Rocky Mountain Power
- Gas: Natural
- Sewer: City
Community & neighborhood
Community
- Community features: On Site Laundry Available
Location
- Region: Casper
Other
Other facts
- Style: Ranch
- Sale/Rent: For Sale
- ELECTRIC: Rocky Mountain Power
- FLOOR COVERING: Tile, Carpet, Laminate Flooring
- FOUNDATION: Concrete
- GAS: Natural
- INTERIOR EXTRAS: Double Pane Window
- LANDSCAPE: Front/Back
- LAUNDRY: Main Level
- ROOF: T-Lock
- SEWER: City
- WATER: City
- Basement: Crawlspace
- PATIO/DECK: Covered Porch
- Lot Size SQ FT Range: 0 to 5000 SQ FT
- FENCE: Chain Link
- EXTERIOR: Vinyl
- HEATING: Electric, Baseboard, Radiant Floor
- SITE FEATURES: Corner Lot
- Zoning: R3
- EXTERIOR EXTRAS: Space for RV Parking
- Living Room Level: Entry/Main
- Dining Room Level: Entry/Main
- Kitchen Level: Entry/Main
- Bedroom 2 Level: Entry/Main
- Bedroom 3 Level: Entry/Main
- Master Bedroom Level: Entry/Main
- Laundry Level: Entry/Main
Price history
| Date | Event | Price |
|---|---|---|
| 10/20/2023 | Sold | -- |
Source: Public Record Report a problem | ||
| 11/2/2019 | Listing removed | $144,900$148/sqft |
Source: RE/MAX The Group #20195266 Report a problem | ||
| 10/7/2019 | Price change | $144,900-3.3%$148/sqft |
Source: RE/MAX The Group #20195266 Report a problem | ||
| 9/6/2019 | Listed for sale | $149,900+66.6%$154/sqft |
Source: RE/MAX The Group #20195266 Report a problem | ||
| 2/7/2014 | Sold | -- |
Source: Agent Provided Report a problem | ||
Public tax history
| Year | Property taxes | Tax assessment |
|---|---|---|
| 2025 | -- | $8,565 -23% |
| 2024 | $799 +4.5% | $11,130 +6.1% |
| 2023 | $765 -1.2% | $10,490 -1.2% |
Find assessor info on the county website
Neighborhood: 82601
Nearby schools
GreatSchools rating
- 6/10North Casper Elementary SchoolGrades: PK-5Distance: 1 mi
- 4/10Dean Morgan Junior High SchoolGrades: 6-8Distance: 1.8 mi
- 3/10Natrona County High SchoolGrades: 9-12Distance: 1.5 mi

